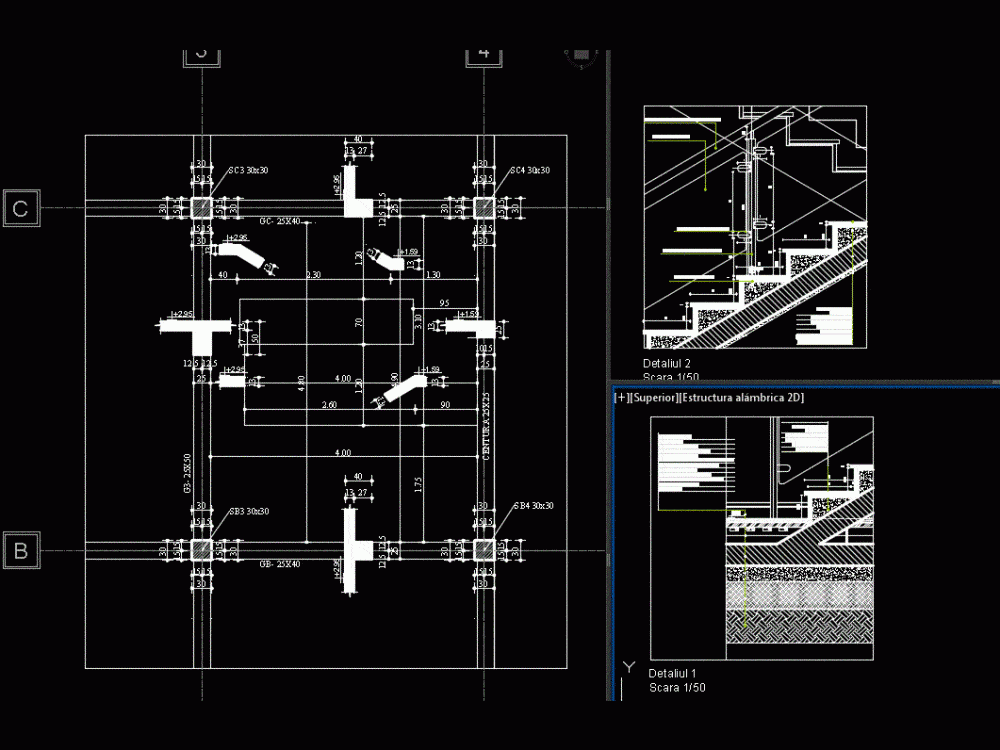
Details Staircase DWG Detail for AutoCAD
Details – specifications – sizing – Construction cuts
Drawing labels, details, and other text information extracted from the CAD file (Translated from Romanian):
Parquet adhesive: cm, Easy army digging: cm, Poured plate cm, Parquet cm, Polyurethane sound insulation: cm, Parquet flooring., Compacted soil cm, Natural soil, Polystyrene thermal insulation cm, Heating pipes embedded in the floor, Capillary crushing layer cm, Bituminous waterproofing, Plate from b.a. cm, Equipments cm, Glue for stone cm, Plates of natural stone cm, Plate from b.a. cm, Equipments cm, Glue for stone cm, Plates of natural stone cm, Plastered interior plaster cm, Washable washable interior coatings, The current handle made of stainless steel tube cm, Stainless steel pillar with clamps cm, Floor fastening screw, Metal clip fastening glass panel, Secure glass sill, Scale detail, belt
Raw text data extracted from CAD file:
| Language | N/A |
| Drawing Type | Detail |
| Category | Stairways |
| Additional Screenshots |
 |
| File Type | dwg |
| Materials | Glass, Steel |
| Measurement Units | |
| Footprint Area | |
| Building Features | Car Parking Lot |
| Tags | autocad, construction, cuts, degrau, DETAIL, details, DWG, échelle, escada, escalier, étape, ladder, leiter, sizing, specifications, staircase, staircase construction, staircase details, stairway, step, stufen, treppe, treppen |
