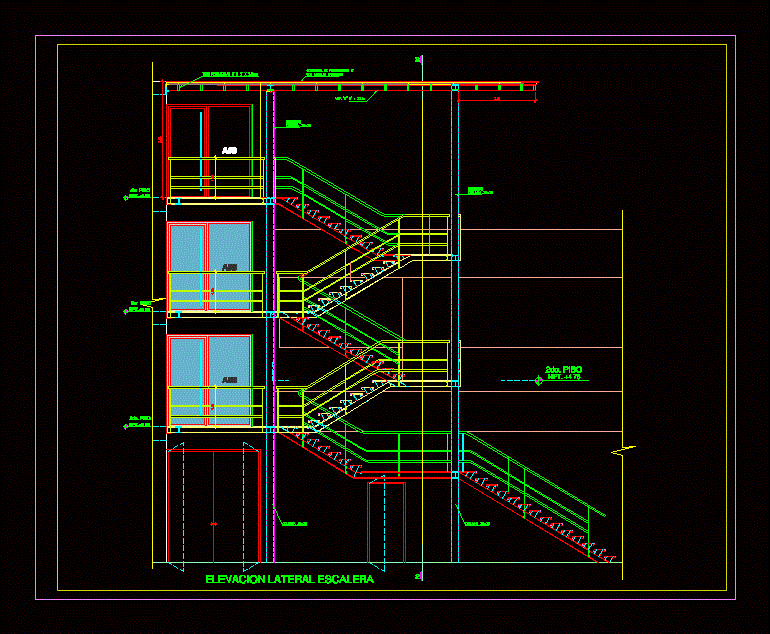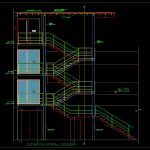ADVERTISEMENT

ADVERTISEMENT
Detail Of Stairs DWG Detail for AutoCAD
Cutting a cantilevered staircase. Shows details and levels.
Drawing labels, details, and other text information extracted from the CAD file (Translated from Spanish):
Miguel rodrigo, fax, Street miguel seminario san isidro lima peru, access, Stair lift, Npt., floor, Npt., column, continue, column, continue, With brick pastry, Asbestos cement cover, beam, Rectangular tube
Raw text data extracted from CAD file:
| Language | Spanish |
| Drawing Type | Detail |
| Category | Stairways |
| Additional Screenshots |
 |
| File Type | dwg |
| Materials | |
| Measurement Units | |
| Footprint Area | |
| Building Features | |
| Tags | autocad, building stairway, cutting, degrau, DETAIL, details, DWG, échelle, escada, escalier, étape, ladder, leiter, levels, shows, staircase, staircase details, stairs, stairway, step, stufen, treppe, treppen |
ADVERTISEMENT
