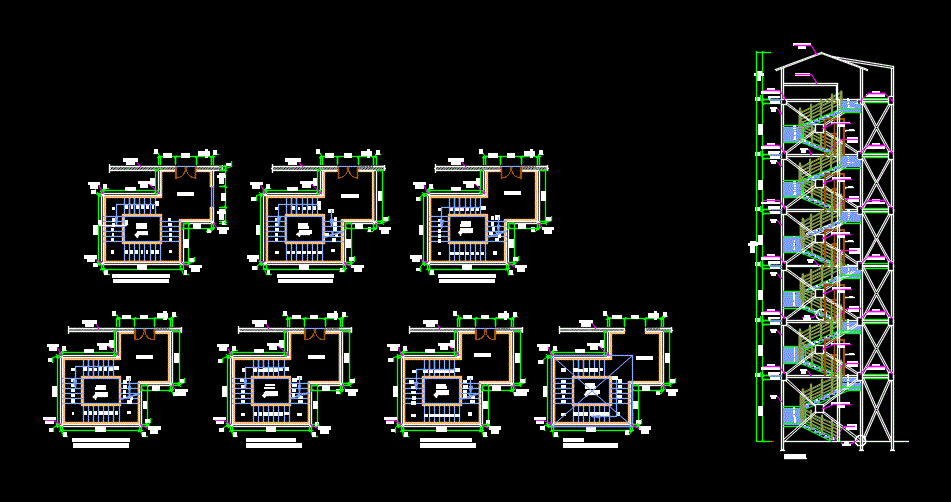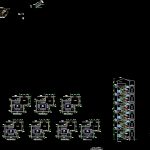
Emergency Exit Stairs DWG Detail for AutoCAD
Here is the emergency exit stairs designed for the commercial building having all the architectural details.
Drawing labels, details, and other text information extracted from the CAD file:
top marble, st. sheet box, supported at both ends, step, with th. steel plate, conc. filled, step: st.sheet box filled, with conc. marble top., step detail, gauge sheet, ms strip, ms strip, marble, angel, bolt joint, m.s pipe, bolt joint, riser tread, landing, third to fourth floor plan, building wall, tube, covered square ft, swg stain less steel pipe, marble, on riser and tread, all railings fix with bolt, detail of steps railing, railing at wall side, grout in wall, swg stain less steel pipe, all railings fix with bolt, detail, detail, bolt wild with pipe, swg stain less steel pipe, coupling, all railings fix with bolt, swg stain less steel pipe, top marble, st. sheet box, supported at both ends, step, with th. steel plate, conc. filled, step: st.sheet box filled, with conc. marble top., step detail, gauge sheet, ms strip, ms strip, marble, angel, bolt joint, m.s pipe, bolt joint, elevation, riser tread, door, riser tread, stair detail, riser tread, building wall, riser tread, tube, riser tread, parapet wall, tube, all railings fix with bolt, detail, landing, plan, base, stair detail, bolt, ground to first floor plan, first to second floor plan, second to third floor plan, third to fourth floor plan, fourth fifth floor plan, fifth to sixth floor plan, roof plan, welded plate, rcc parpet, corrugated sheet, gauge sheet, ms strip, angel, m.s pipe, building wall, tube, building wall, tube, building wall, tube, building wall, tube, building wall, tube, plate, covered square ft, total covered square ft
Raw text data extracted from CAD file:
| Language | English |
| Drawing Type | Detail |
| Category | Stairways |
| Additional Screenshots |
 |
| File Type | dwg |
| Materials | Concrete, Steel |
| Measurement Units | |
| Footprint Area | |
| Building Features | |
| Tags | architectural, autocad, building, commercial, degrau, designed, DETAIL, details, DWG, échelle, emergency, escada, escalier, étape, exit, ladder, leiter, staircase, stairs, stairway, step, stufen, treppe, treppen |
