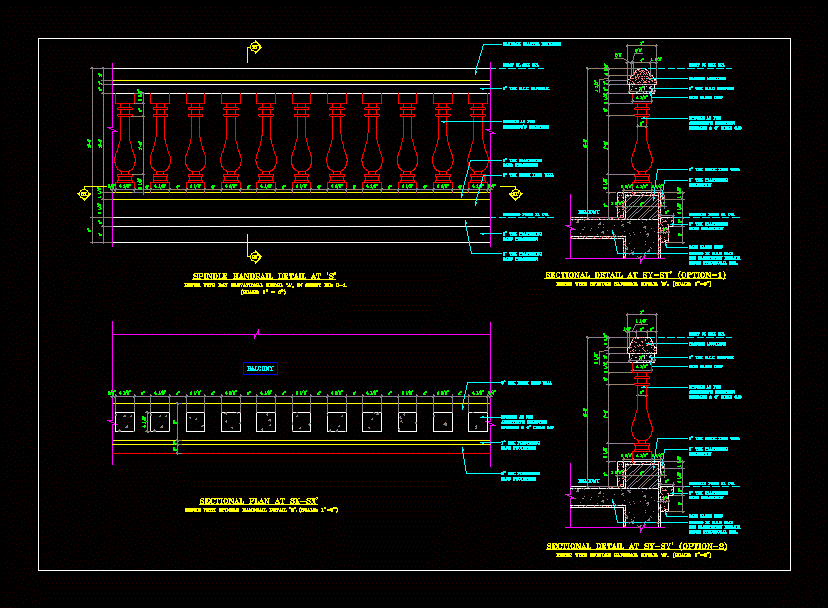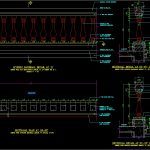
Spindle Detail DWG Detail for AutoCAD
Construction detail of Spindle
Drawing labels, details, and other text information extracted from the CAD file:
first fl sill lvl, finished first fl lvl, spindle as per, architect’s selection, thk r.c.c handrail, handrail plaster moulding, thk plastering, band projection, thk plastering, thk brick kerb wall, thk plastering, band projection, spindle handrail detail at, refer with bay elevational detail in sheet no:, sy’, refer with spindle handrail detail, sectional detail at, balcony, first fl sill lvl, architect’s selection, spindle as per, spindles clear gap, thk r.c.c support, plaster moulding, thk brick kerb wall, thk plastering, projection, finished first fl lvl, thk plastering, band projection, rain water drip, second fl r.c.c slab, for fabrication, refer structural drg., balcony, sectional plan at, refer with spindle handrail detail, thk plastering, band projection, architect’s selection, spindle as per, spindles clear gap, thk brick kerb wall, thk plastering, band projection, rain water drip, refer structural drg., for fabrication, second fl r.c.c slab, rain water drip, band projection, thk plastering, finished first fl lvl, projection, thk plastering, thk brick kerb wall, plaster moulding, thk r.c.c support, spindles clear gap, spindle as per, architect’s selection, first fl sill lvl, balcony, sectional detail at, refer with spindle handrail detail, sx’
Raw text data extracted from CAD file:
| Language | English |
| Drawing Type | Detail |
| Category | Stairways |
| Additional Screenshots |
 |
| File Type | dwg |
| Materials | Moulding |
| Measurement Units | |
| Footprint Area | |
| Building Features | |
| Tags | autocad, construction, degrau, DETAIL, DWG, échelle, escada, escalier, étape, ladder, leiter, staircase, stairway, step, stufen, treppe, treppen |
