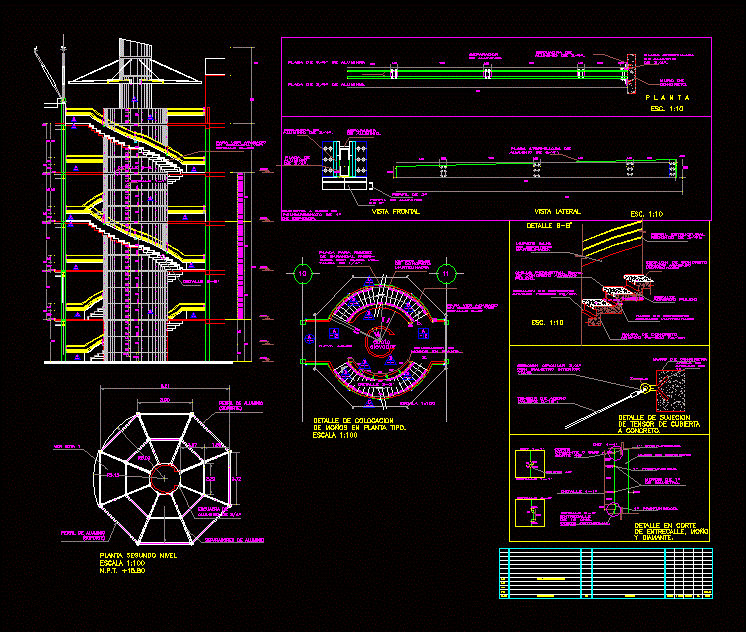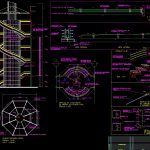
Helical Staircase DWG Detail for AutoCAD
Staircase in Reinforced Concrete steel tensors ,aluminum profiles Constructive detail 5 levels
Drawing labels, details, and other text information extracted from the CAD file (Translated from Spanish):
Mariano Escobedo, Lake alberto, Iseo lake, Fc cn nals, Lake xochimilco, Lake muritz, Rio san joaquin, Lope de Vega, Nargis Lake, Guantanamo, Bahia santo spirit, draft, Offices, draft, college, Euclid, Kelvin, Thiers shaft pte, Petrarch, Schiller, Sudermann, Taine, Tasso, gauss, Mask, as, Lake xochimilco, Whales, Bahia san hipolito, Morlac, Halley, National Army, Leibnitz, Laplace, Kepler, Flamarion, Montejo, Lake alberto, bay, Mayran lagoon, Ilmen, Mayran lagoon, Cms cane, Cms., Cms. Thick slab., J. Apartment, do not. Dib., Reference drawing, Architectural plant set, Rev., description, drawing, date, Dir., Sub dir., detail, Duct, elevator, N.p.t., scale, detail, Squad of, Aluminum, Plate, aluminum, separator, of aluminum., Base cover, Polycarbonate, of thickness., separator, of aluminum., Screw plate, Squad of, Aluminum, Screwed plate of, Aluminum, Steel tensor, caliber, Fastening detail, Cover tensioner, concrete., Circular section, With inner diameter, Anchor, angle of, Wall of, concrete., Placement detail, Of bunches in type plant., of aluminum, Aluminum plate., Esc., front view, side view, Esc., detail, Esc., Cms cane, Cms., Cms. Thick slab., concrete wall., Perimeter ring, Concrete, polished., camber, Polished finish, detail, Detail in court, Of bun, Diamond., Low wall, Concrete, Hammered, Concrete ramp, armed, Concrete step, armed, Structural profile, Round of, Concrete step, Armed finishing, Hammered, Concrete nose, Hammered finish, Low wall, Concrete, Hammered, Plate for stiffness, Of rail, Each with plaque, Thalassemia, To see finished, In staircase see, detail, Placement of, On the floor., To see finished, In staircase see, detail, Bows, diameter., concrete wall, between street, Of cms., cut, Diamond cms, depth., detail, Orthogonal cut., cut, Det, scale, detail, Det, cut, detail, scale, Second level plant, scale, N.p.t., see note, Squad of alum of, of aluminum, aluminum profile, of aluminum, aluminum profile, profile of
Raw text data extracted from CAD file:
| Language | Spanish |
| Drawing Type | Detail |
| Category | Stairways |
| Additional Screenshots |
 |
| File Type | dwg |
| Materials | Aluminum, Concrete, Steel |
| Measurement Units | |
| Footprint Area | |
| Building Features | Elevator, Car Parking Lot |
| Tags | aluminum, autocad, concrete, constructive, degrau, DETAIL, DWG, échelle, escada, escalier, étape, helical, ladder, leiter, levels, profiles, reinforced, staircase, stairway, steel, step, stufen, treppe, treppen |
