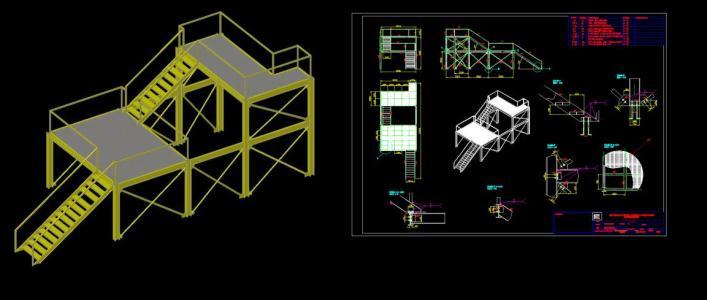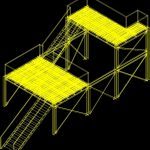
Platafoma Steel 3D DWG Model for AutoCAD
3d modeling Model axonometric solids without textures – Plants info
Drawing labels, details, and other text information extracted from the CAD file (Translated from Spanish):
University technical federico santa maria sede viña del mar, Xxxxxx, Location, course:, Bastiam mancilla salvade, Caren carmona vega, platform, Designers, revised, Approved, client:, title, Esc:, Date: may, Santiago geywitz bernal, Plan of structure with isometry details, Of plan:, Design department manofactura, subject:, structure, detail, detail, Detail in court, Detail in court, detail, brand, Vip, Chn, C.r, DC, Aad, DC, Aad, DC, Aad, Caa, Caa, P.ancl, P. Hex, quantity, designation, beam, column, Rectangular profile, Square profile, Angular profile of equal wings, griddle, Anchor bolt, Hex bolt l:, Regilla, material, observations, Solemn, Ex umbra
Raw text data extracted from CAD file:
| Language | Spanish |
| Drawing Type | Model |
| Category | Stairways |
| Additional Screenshots |
  |
| File Type | dwg |
| Materials | Steel |
| Measurement Units | |
| Footprint Area | |
| Building Features | Car Parking Lot |
| Tags | autocad, axonometric, degrau, DWG, échelle, escada, escalier, étape, ladder, leiter, model, Modeling, plants, solids, staircase, stairway, steel, step, stufen, textures, treppe, treppen |
