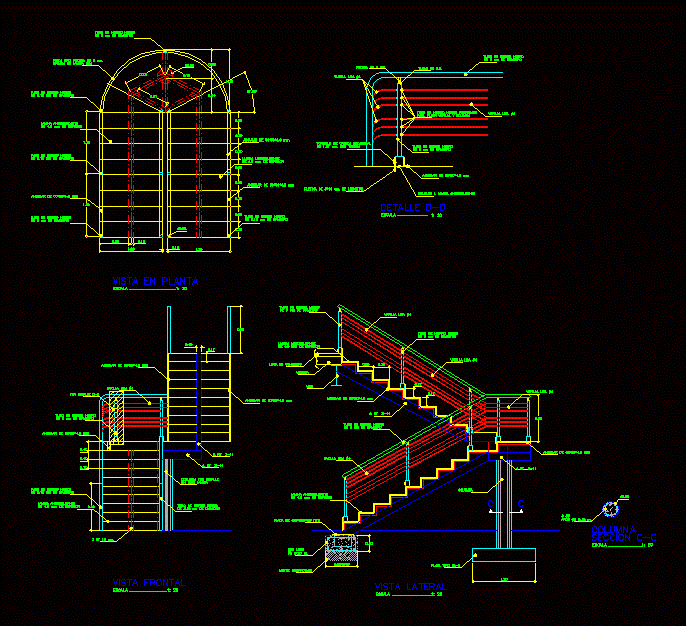
Staircase DWG Plan for AutoCAD
Look details cut plan staircase / ladder / details, staircase construction
Drawing labels, details, and other text information extracted from the CAD file (Translated from Spanish):
Glass, Glass, Glass, Glass, Glass, Glass, Plant view, scale, Black iron pipe, Cm in diameter, Black iron pipe, Cm in diameter, Black iron pipe, Cm in diameter, Black iron pipe, Angular of mm, Cm in diameter, Black iron pipe, Angular of mm, Non-slip sheet, Mm thick, Non-slip sheet, Cm., Flat sheet scoop, front view, scale, Cm in diameter, Black iron pipe, Angular of mm, Mm thick, Non-slip sheet, Cm in diameter, Black iron pipe, smooth rod, see detail, Rt cm., Column see detail, On this sheet, Cm in diameter, Black iron pipe, Angular of mm, Compacted ballast, Hoops, Mm plate, Type plate, column, side view, scale, section, scale, Angular of mm, Angular of mm, Non-slip sheet, Mm thick, Non-slip sheet, Black iron pipe, Cm in diameter, smooth rod, Cm in diameter, Black iron pipe, Cm in diameter, Black iron pipe, Concrete slab, beam, joist, column, Hoops m., detail, scale, smooth rod, Black iron pipe, Cm in diameter, Black iron pipe, smooth rod, Cm., Caps of h.g., Perforated black iron tube, To pass welded rod, Angular of mm, Hexagonal head screw, Cm. With nut, Cm. of length, Non-slip laminated welder, Distribution every meter, Estr., he wake up, Of support., Faith side, Escalator, reinforced concrete, tube, Staircase, plant, Ironing board, tube, view, Reinforced concrete beam, Projection of the step, Escalator, perspective, spout, Partner, Parked, hardwood, tube, spout, Step details, Spiral staircase, hardwood, Parked, Bwg, view, tube, plant, tube, tube, tube, Plant view, Spiral staircase, Escalator, Iron concrete, plant, P.n., view, P.n., spout, Weld, Weld., Insert for, Estr., Staircase, Details, Stairs details, Ipb, Ipb, Ipb, Stairs details, Stairs details, Ipn, Ipn, Stairs details, Stairs details, Stairs details, Stairs details, Stairs details, Stairs details, Stairs details, nib, nib, Stairs details, Stairs details, Stairs details, Stairs details, nib, nib, nib, nib, nib, nib, nib, nib, Stairs details, Stairs detail, Stairs details, Ipb, Ipb, Stairs details, Arkicad, nib, nib, Ipb, Ipb, Ipb, Stairs details, Stairs details, panel, jonquil, pilaster, railing, Dimensions in mm, raised, anchorage, raised, number of units, Microns., With anodized, Extruded alloy, Profile rail handles, Interpanel tab of, Mm carbonate, Received through, Aluminum bead., With anodized microns., Aluminium alloy, Mm hole, Profile frame tab, settings, Type: insulated board, Simple specifications, anchorage, railing, specification, designation, section, Dimensions in mm, example, raised, section, guide, material. finish, Peldano in block of stone, Dimensions in mm, section, Finished skirt, Dimensions in mm, The peldano represented does not presuppose type, section, Supports of l
Raw text data extracted from CAD file:
| Language | Spanish |
| Drawing Type | Plan |
| Category | Stairways |
| Additional Screenshots |
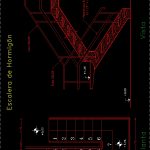 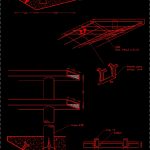 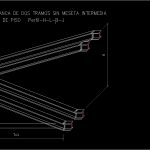 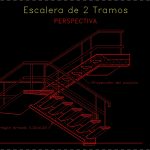 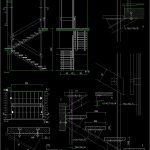 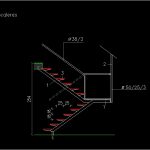 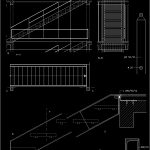 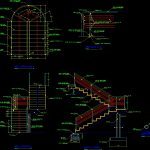 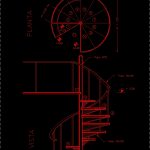 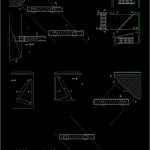 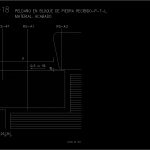 |
| File Type | dwg |
| Materials | Aluminum, Concrete, Glass, Wood |
| Measurement Units | |
| Footprint Area | |
| Building Features | Escalator, Car Parking Lot, Garden / Park |
| Tags | autocad, construction, Cut, degrau, details, DWG, échelle, escada, escalier, étape, ladder, leiter, plan, staircase, staircase construction, stairway, step, stufen, treppe, treppen |
