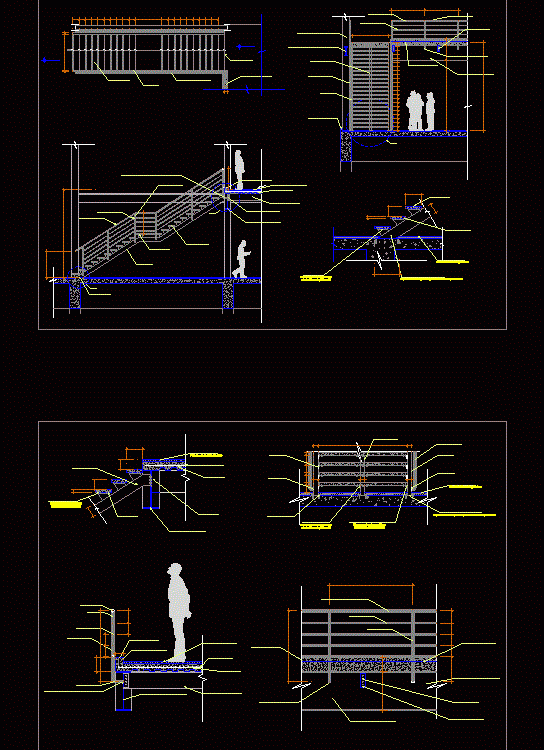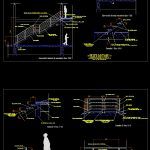
Extreme Metal Staircase DWG Detail for AutoCAD
Extreme metal staircase with concrete steps. – Details – Specifications – sizing
Drawing labels, details, and other text information extracted from the CAD file (Translated from Spanish):
Viewnumber, Sheetnumber, Detail esc, Vinyl floor light gray color, Detail esc, The pitch is screwed underneath with self-drilling screws, Vinyl floor light gray color, The pitch is screwed underneath with self-drilling screws, Railing detail esc, Joist connection in unicode new, Stairway plan, Sidewalk finish, Vinyl floor, Cafeteria, Light gray, Sidewalk finish, Stair lift, Stair lift, Observations: in the elevation court the stairs are shown without taking into account the structure of the latticework of mud in the planimetries., Joist connection in unicode new, The pitch is screwed underneath with self-drilling screws, Vinyl floor light gray color, Detail esc
Raw text data extracted from CAD file:
| Language | Spanish |
| Drawing Type | Detail |
| Category | Stairways |
| Additional Screenshots |
 |
| File Type | dwg |
| Materials | Concrete |
| Measurement Units | |
| Footprint Area | |
| Building Features | |
| Tags | autocad, concrete, degrau, DETAIL, details, DWG, échelle, escada, escalier, étape, extreme, ladder, leiter, metal, metal ladder, sizing, specifications, staircase, stairway, step, steps, stufen, treppe, treppen |
