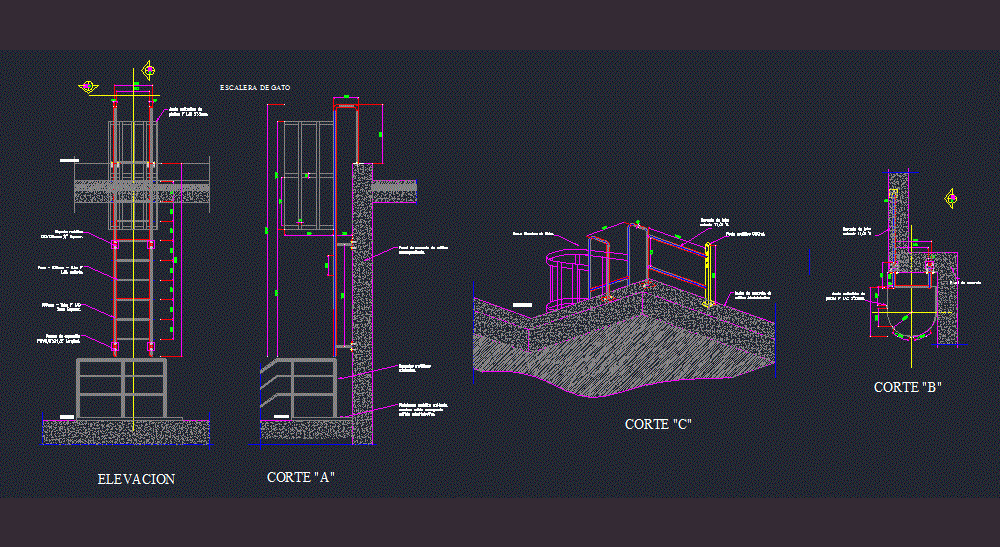ADVERTISEMENT

ADVERTISEMENT
Ladder Jack DWG Detail for AutoCAD
Details for making a ladder cage cat falls buffer.
Drawing labels, details, and other text information extracted from the CAD file (Translated from Spanish):
Mt., cat stair., Tube, concrete roof of administrative building., lac plate cage cage, round tube, Wall of concrete, Mt., wall of concrete of corresponding building., cat stair, lac plate cage cage, exit administrative emergency., step welded tube., lac tube thickness., thickness., Expansion bolts length., elevation, cut
Raw text data extracted from CAD file:
| Language | Spanish |
| Drawing Type | Detail |
| Category | Stairways |
| Additional Screenshots |
 |
| File Type | dwg |
| Materials | Concrete |
| Measurement Units | |
| Footprint Area | |
| Building Features | |
| Tags | autocad, cage, cat, cat ladder, degrau, DETAIL, details, DWG, échelle, escada, escalier, étape, jack, ladder, leiter, making, staircase, stairway, step, stufen, treppe, treppen |
ADVERTISEMENT
