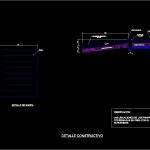ADVERTISEMENT

ADVERTISEMENT
Detail Of Ramp DWG Detail for AutoCAD
DETAIL CONSTRUCTION OF A RAMP
Drawing labels, details, and other text information extracted from the CAD file (Translated from Spanish):
Ramp detail, Polished concrete finish, Base asserted, ramp, Polished concrete finish, Concrete f’c, Corner ball, Bruna, variable, constructive detail, Observation ramp locations will be coordinated on site with the contractor’s supervisor.
Raw text data extracted from CAD file:
Drawing labels, details, and other text information extracted from the CAD file (Translated from Spanish):
ramp detail, polished concrete finish, Base asserted, ramp, polished concrete finish, Concrete f’c, corner ball, bruna, variable, constructive detail, observation the ramp locations will be coordinated on site with the contractor the supervisor.
Raw text data extracted from CAD file:
| Language | Spanish |
| Drawing Type | Detail |
| Category | Stairways |
| Additional Screenshots |
 |
| File Type | dwg |
| Materials | Concrete, Other |
| Measurement Units | |
| Footprint Area | |
| Building Features | |
| Tags | autocad, construction, degrau, DETAIL, DWG, échelle, escada, escalier, étape, ladder, leiter, ramp, staircase, stairway, step, stufen, treppe, treppen |
ADVERTISEMENT
