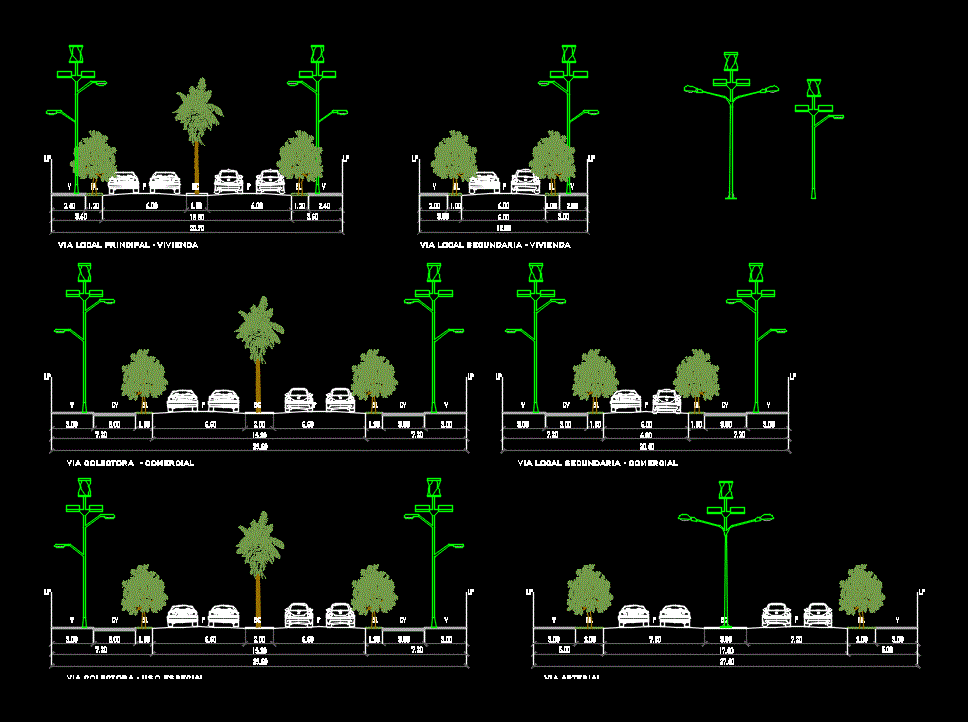ADVERTISEMENT

ADVERTISEMENT
Vias Profile DWG Block for AutoCAD
Vias
Drawing labels, details, and other text information extracted from the CAD file (Translated from Spanish):
retirement, local urban development plan, main local road, development plan, local San Diego municipality, alternates each, withdrawal, front, collector system, bus stops, secondary local road – housing, main local road – housing, via collector – commercial, via collector – special use, via local secondary – commercial, via arterial, via collector – with whereabouts
Raw text data extracted from CAD file:
| Language | Spanish |
| Drawing Type | Block |
| Category | Roads, Bridges and Dams |
| Additional Screenshots |
 |
| File Type | dwg |
| Materials | Other |
| Measurement Units | Metric |
| Footprint Area | |
| Building Features | |
| Tags | autocad, block, DWG, HIGHWAY, pavement, profile, Road, route, vias |
ADVERTISEMENT
