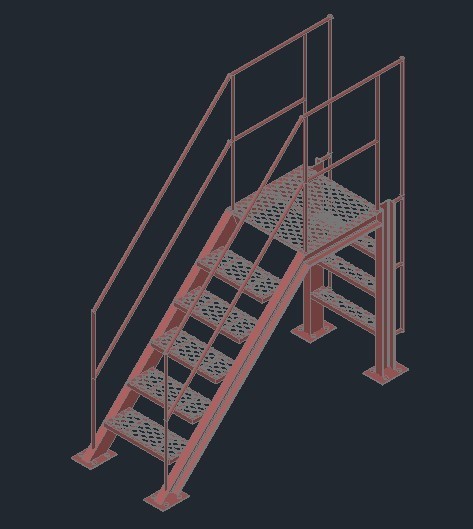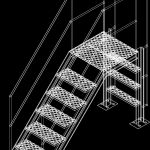ADVERTISEMENT

ADVERTISEMENT
Metal Platform Stair DWG Block for AutoCAD
METAL LADDER (GATEWAY)
Drawing labels, details, and other text information extracted from the CAD file (Translated from Spanish):
approved by:, scale:, drawn on:, created by: luis bolivar, file name: gateway to, Location: super barcelona., units in: millimeters, firm:, steps of each, handrail is composed of circular tubes of diameter. steps will be composed of angles of fluted mesh., nº fscm, tam., Rev, contract number, Approve, accomplished, check, Drawn, filename, scale, flat, nº dib, escalera metalica.dwg, nºrev, revision note, date, firm, checked
Raw text data extracted from CAD file:
| Language | Spanish |
| Drawing Type | Block |
| Category | Stairways |
| Additional Screenshots |
 |
| File Type | dwg |
| Materials | N/A |
| Measurement Units | |
| Footprint Area | |
| Building Features | |
| Tags | autocad, block, degrau, DWG, échelle, escada, escalier, étape, gateway, ladder, leiter, metal, metal ladder, platform, stair, staircase, stairway, step, stufen, treppe, treppen |
ADVERTISEMENT
