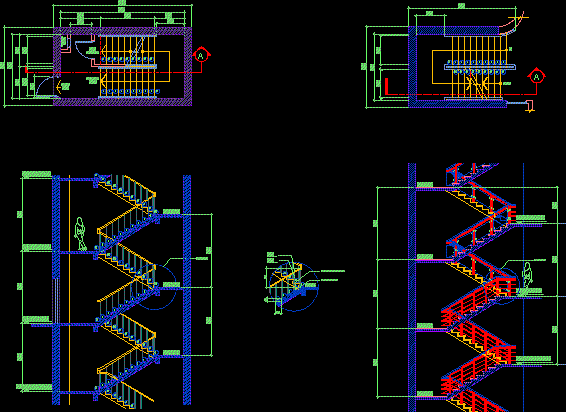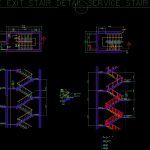
Staircase Details DWG Detail for AutoCAD
Staircase; Details; Stairs; Stairway
Drawing labels, details, and other text information extracted from the CAD file:
ground floor plan, third floor plan, second floor plan, fifth basement plan, forth basement plan, third basement plan, second basement plan, first basement plan, ground floor plan, plan, air duct chase, from floor, from basement, out to park, fire exit stair detail, down, landing, floor line, ground fl. l., basement fl.l., service stair detail, floor line, landing, mm. dia. stainless steel railing, mm. dia. stainless steel baluster, mm. tiles flooring, stainless steel tile trim, see detail, scale:, metal connector, in. thk. glass, dia. stainless steel railing, dia. stainless steel baluster, steel plate, granite tiles, dia. stainless steel baluster, scale:, spot detail, scale:, section, floor line, ground fl. l., basement fl. l., section, scale:, see detail
Raw text data extracted from CAD file:
| Language | English |
| Drawing Type | Detail |
| Category | Stairways |
| Additional Screenshots |
 |
| File Type | dwg |
| Materials | Glass, Steel |
| Measurement Units | |
| Footprint Area | |
| Building Features | Garden / Park |
| Tags | autocad, degrau, DETAIL, details, DWG, échelle, escada, escalier, étape, ladder, leiter, staircase, stairs, stairway, step, stufen, treppe, treppen |
