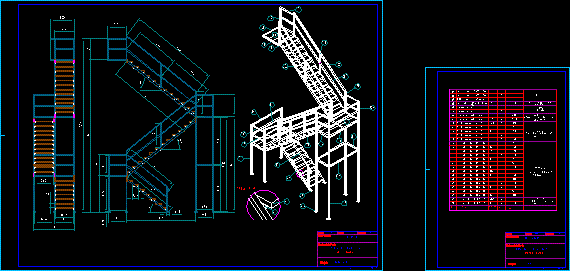
Metal Stair DWG Block for AutoCAD
Metal and wooden stair
Drawing labels, details, and other text information extracted from the CAD file (Translated from Spanish):
this, structural tube cuad., length, structural tube cuad., length, structural tube Rect. from, Mt., platen, structural tube cuad., plank, Mt., total, item, mm measurement, description, cant, structural tube cuad., profile trebol railing., length, profile trebol railing., Mt., profile trebol railing., structural tube Rect., profile trebol railing., structural tube Rect., structural profile from, platen, plank, plank, plank, project engineer, material’s list, for the staircase, Department:, drawn:, name of part:, erwin parra r., scale:, quotas, Mm., Format:, profile trebol railing., structural tube cuad., length, structural tube cuad., Mt., length, structural profile from, length, platen, project engineer, material’s list, for the staircase, Department:, drawn:, name of part:, erwin parra r., scale:, quotas, Mm., Format:
Raw text data extracted from CAD file:
| Language | Spanish |
| Drawing Type | Block |
| Category | Stairways |
| Additional Screenshots |
 |
| File Type | dwg |
| Materials | Wood |
| Measurement Units | |
| Footprint Area | |
| Building Features | |
| Tags | autocad, block, degrau, details, DWG, échelle, escada, escalier, étape, ladder, leiter, metal, stair, staircase, stairway, step, stufen, treppe, treppen, wooden |
