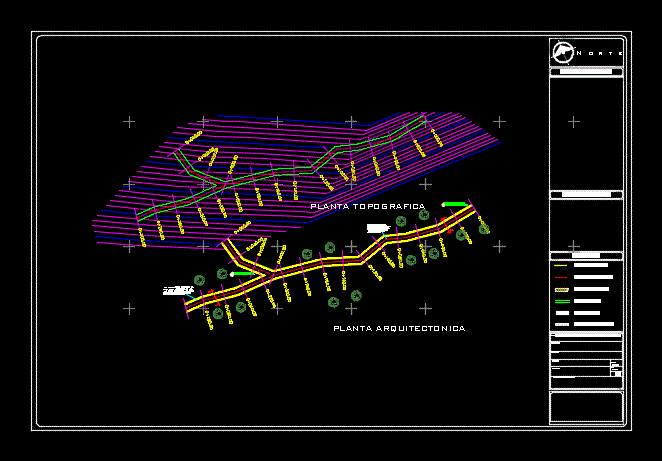ADVERTISEMENT

ADVERTISEMENT
Topographical And Architectural Plan Of Paving DWG Plan for AutoCAD
Topographical and architectural details silver chains bounded plant sections each 20mts
Drawing labels, details, and other text information extracted from the CAD file (Translated from Galician):
north, macrolocalization, microlocalization, work :, locality:, municipality :, dsitrito :, acot.:, meters, flat no, scale :, indicated, responsible expert :, length:, paving with hydraulic concrete, symbology, profile of land , project profile, vehicular stream, current roadway, section court, section of garrison, topographical plant, architectural plant, corner corner of house, on a tree root
Raw text data extracted from CAD file:
| Language | Other |
| Drawing Type | Plan |
| Category | Roads, Bridges and Dams |
| Additional Screenshots |
 |
| File Type | dwg |
| Materials | Concrete, Other |
| Measurement Units | Metric |
| Footprint Area | |
| Building Features | |
| Tags | architectural, autocad, bounded, chains, details, DWG, HIGHWAY, mts, pavement, paving, plan, plant, Road, route, sections, silver, streets, topographical, topography |
ADVERTISEMENT
