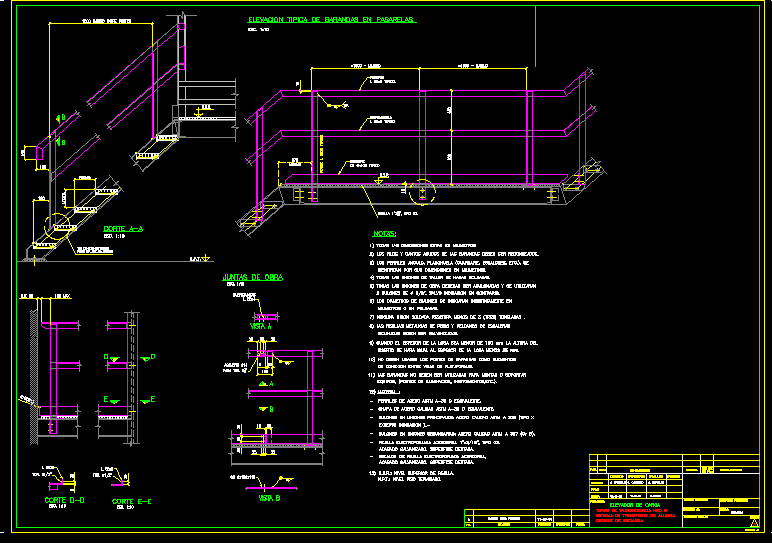
Detalle De Escalera Industrial DWG Block for AutoCAD
detalles constructivos de escalera para elevador para materiales
Drawing labels, details, and other text information extracted from the CAD file (Translated from Spanish):
maximum between posts, Max., maximum, Niv, Tob, Niv, Niv Tob, Raised, N.p.t., cut, Pedestal, platform, n.s., railing, Esc., railings on stairs, maximum between posts, see typical plane connections, Niv Tob, fixing angle, Existing wall, elevator pit, end of guardrails, Tip, Esc., tapa ch, Tip, light, tip., light, cut, Esc., cut, Esc., Max., to tor., view, view, construction joints, Esc., typical elevation of railings on walkways, n.s., maximum, Railing, typical., typical, typical ch, wardrobe, kind, typical post, minimum, Esc., tip., in kgs, observations, weight unit., material, denomination, Pos., Cant, Projected, Drawn, draft:, date, first name, firm, nro.plan provider, Name provider, nro.plano venalum, replaces:, review, Format, do not., review, reviewed, approved, date, scale:, Calculations, Charge elevator, nro transfer tower, alumina transport system, Stairway detail, emission for review, the metal grates of stair treads, electroforged grid step, steel grid type acerogrill, bolts in secondary joints: steel quality astm, bolts in main joints: steel quality astm, rails should not be used to mount, railing posts should not be used as elements, when the thickness of the slab is less than mm the height of the, sheet steel quality astm equivalent., astm steel profiles equivalent., shall be equal to the thickness of the slab minus mm., n.s.r .: upper level of grid., n.p.t .: level finished floor., finished galvanized. toothed surface., except indication, of connection between platforms beams., inclined must be galvanized., material, the sharp edged edges of the rails should be rounded., the profiles are, all joints of work should be bolted and used, all workshop joints will be welded., identified by their dimensions in millimeters., no welded joints will withstand less than tons, the diameter of bolts shall be indicated indistinctly in, bolts of indication to the contrary., Notes:, all dimensions are in millimeters, millimeters in inches.
Raw text data extracted from CAD file:
| Language | Spanish |
| Drawing Type | Block |
| Category | Stairways |
| Additional Screenshots |
 |
| File Type | dwg |
| Materials | Steel |
| Measurement Units | |
| Footprint Area | |
| Building Features | Elevator, Car Parking Lot |
| Tags | autocad, block, constructivos, de, degrau, detalle, detalles, DWG, échelle, elevador, escada, escalera, escalier, étape, industrial, ladder, leiter, para, staircase, stairway, step, stufen, treppe, treppen |
