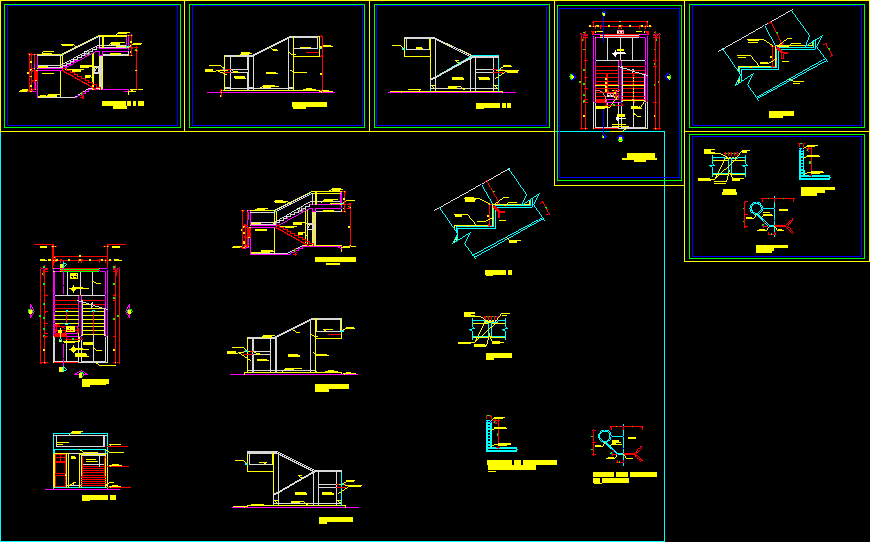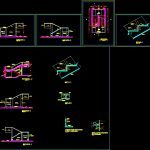
School Ladder DWG Detail for AutoCAD
Reinforced concrete staircase to school plant; cuts and details.
Drawing labels, details, and other text information extracted from the CAD file (Translated from Spanish):
ramp, ramp, adjacent block, free board, free board, flying projection, n.v.t., sidewalk, polished cement floor polished with slope, location of general board, bruna, N.p.t., adjacent block, stairs, isolated staircase with circular scale:, polished cement rail, painted concrete painted, exposed concrete, brick, brick facing, c.z. c.p., bruna, n.v.t., N.p.t., exposed concrete, elevation, scale:, polished cement rail, railing with anchor, against polished cement, N.p.t., exposed concrete, Painted, against polished cement, location of general board, against polished cement, exposed concrete, N.p.t., elevation, scale:, N.p.t., polished cement rail, N.p.t., elevation, scale:, tube, bruna, exposed concrete, bruna, brick, against polished cement, column exposed concrete beam, tube, N.p.t., elevation, scale:, bruna, brick, against polished cement, column exposed concrete beam, tube, bruna, brick, polished, bruna, polished, grooved profile fo with anchors, bruna, Rough, anchorage fo, detail, scale:, plastic foam high glued slab, painted background with sealer, sealed with neoprene between cover gasket floor, of fixing with billet of, meeting fr, detail, scale:, polished cement rail, Painted, against polished cement, parapet in circulation staircase floor, scale:, welding, to cold, stairs, detail for railing inclusion, free board, sidewalk, polished cement floor polished with slope, location of general board, bruna, stairs, isolated staircase with circular scale:, Npt, nvt, free board, Deposit, flying projection, railing with anchor, N.p.t., Det., polished cement rail, railing with anchor, against polished cement, N.p.t., exposed concrete, Painted, against polished cement, location of general board, against polished cement, exposed concrete, N.p.t., elevation, scale:, tube, N.p.t., Det., N.p.t., polished cement rail, N.p.t., elevation, scale:, bruna, exposed concrete, bruna, brick, against polished cement, column exposed concrete beam, tube, N.p.t., elevation, scale:, bruna, brick, against polished cement, column exposed concrete beam, tube, bruna, brick, polished, bruna, polished, grooved profile fo with anchors, bruna, Rough, anchorage fo, detail, scale:, plastic foam high glued slab, painted background with sealer, sealed with neoprene between cover gasket floor, of fixing with billet of, meeting fr, detail, scale:, polished cement rail, Painted, against polished cement, parapet in circulation staircase floor, scale:, welding, to cold, stairs, detail for railing inclusion
Raw text data extracted from CAD file:
| Language | Spanish |
| Drawing Type | Detail |
| Category | Stairways |
| Additional Screenshots |
 |
| File Type | dwg |
| Materials | Concrete, Plastic |
| Measurement Units | |
| Footprint Area | |
| Building Features | Car Parking Lot |
| Tags | autocad, concrete, cuts, degrau, DETAIL, details, DWG, échelle, escada, escalier, étape, ladder, leiter, plant, reinforced, school, staircase, stairway, step, stufen, treppe, treppen |
