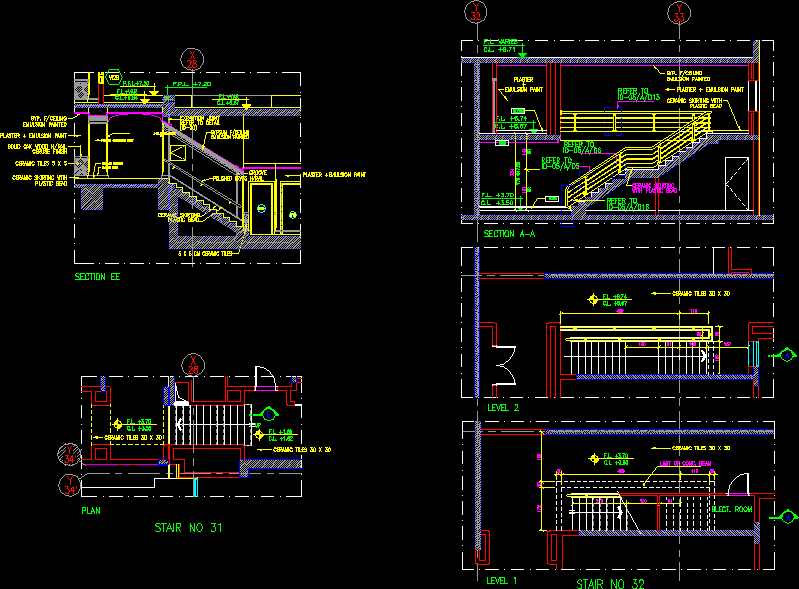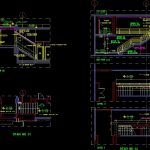
Details Of Stairs-Project DWG Full Project for AutoCAD
DETAILS LADDER
Drawing labels, details, and other text information extracted from the CAD file:
mmmmm, f.l., heliopolis cairo, golden pyramids plaza, the, architects interior designers engineers, interior design, drawn by:, comp ref:, j.a.k., job number:, title:, level:, scale, drawing no., drawing ref.:, zone ref.:, date, floor, foyer, sheet ref., sheet no., date, date, date, holiday inn crown plaza, ref., hotel, c.l., f.l., level, stair no, c.l., f.l., c.l., f.l., section, fcgb, c.l., f.l., refer to, refer to, c.l., f.l. varies, section ee, refer to, c.l., f.l., stair no, c.l., f.l., plan, refer to, f.p.l., elect. room, limit of conc. beam, skrtng, fcgb, ceramic skirting, with plastic bead, gyp., emulsion painted, ceramic skirting with, plastic bead, plaster emulsion paint, plaster, emulsion paint, ceramic tiles, gyp., emulsion painted, plaster emulsion paint, solid oak wood, ceruse finish, ceramic tiles, ceramic skirting with, plastic bead, ceramic tiles, refer to detail, plastic bead, ceramic skirting, ceramic skirting, cm ceramic tiles, plastic bead, groove, polished brass, plaster paint, expantion joint, cm radius curve, plaster paint, gypsum, emulsion painted
Raw text data extracted from CAD file:
| Language | English |
| Drawing Type | Full Project |
| Category | Stairways |
| Additional Screenshots |
 |
| File Type | dwg |
| Materials | Plastic, Wood |
| Measurement Units | |
| Footprint Area | |
| Building Features | |
| Tags | autocad, degrau, details, DWG, échelle, escada, escalier, étape, full, ladder, leiter, Project, staircase, stairway, step, stufen, treppe, treppen |
