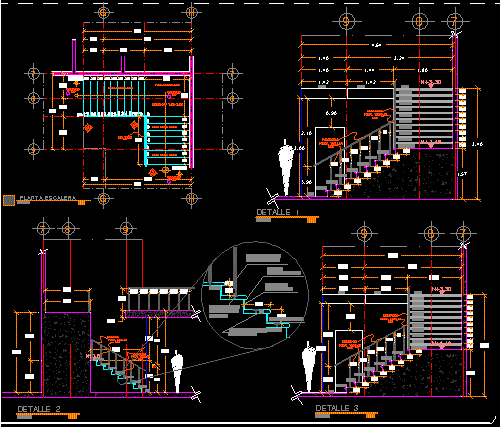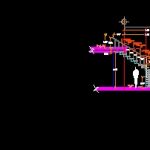ADVERTISEMENT

ADVERTISEMENT
Ladder Detail DWG Detail for AutoCAD
LADDE DETAIL.
Drawing labels, details, and other text information extracted from the CAD file (Translated from Spanish):
A.M., of water, of water, White color, of stairs, granite stone, stone granite, stone granite, break, lighting from the espot roof, of steel for embedding rail, of a radius of, tubular profile, railing, railing, tubular profile, railing, tubular profile, railing, tubular profile, tubular profile, beige color, Staircase plant, detail, detail, scale, detail, scale, detail, scale
Raw text data extracted from CAD file:
| Language | Spanish |
| Drawing Type | Detail |
| Category | Stairways |
| Additional Screenshots |
 |
| File Type | dwg |
| Materials | Steel |
| Measurement Units | |
| Footprint Area | |
| Building Features | |
| Tags | autocad, degrau, DETAIL, DWG, échelle, escada, escalier, étape, ladder, ladder detail, leiter, staircase, stairway, step, stufen, treppe, treppen |
ADVERTISEMENT
