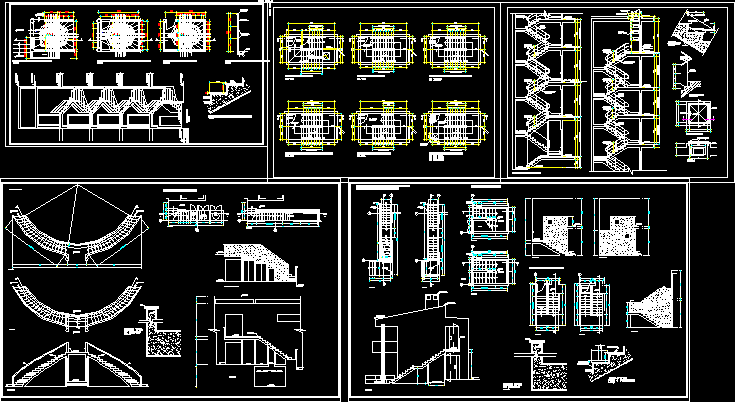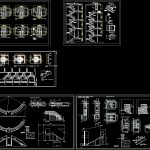
Staircase Detail Contruccion DWG Detail for AutoCAD
Construction detail of stairs. architecture.
Drawing labels, details, and other text information extracted from the CAD file (Translated from Spanish):
Npt, Npt, Steps, Steps, Steps, Steps, Steps, Steps, Steps, Steps, Steps, Steps, Steps, Steps, Steps, Turn it up, Tarragon, Contrapaso, scale, detail of, leading edge, rough cement, polished concrete, Turn it up, polished concrete, Step down, bruna, centina, Centennial access with hermetic lid, stretch floor, Npt., polished concrete, Turn it up, Contrapaso, Steps of, Steps of, Npt., stretch floor, Steps of, Steps of, polished concrete, Turn it up, Contrapaso, Npt., stretch floor, Steps of, Steps of, polished concrete, Turn it up, Contrapaso, Npt., Npt., parking level, Steps of, Steps of, polished concrete, Turn it up, Contrapaso, Npt., income level tranche, Steps of, Steps of, polished concrete, Turn it up, Contrapaso, Npt. floor, floor, Steps of, Steps of, polished concrete, Turn it up, Contrapaso, Npt. floor, Npt. floor, cat stair, Access to the roof, centina, floor, sub floor, sub floor, parking level, income level, heights of, heights of, heights of, heights of, heights of, tube of, faith., railing, tube of, faith., railing, tube of, faith., railing, tube of, faith., railing, polished concrete, Turn it up, Contrapaso, polished concrete, Turn it up, Contrapaso, see detail, Contrapaso, Turn it up, tube of, faith., Partner, anchorages, shooter, hinge, iron lid plant, shooter, cut, scale, fluted, iron iron, hinge, Railing detail, scale, tube of, faith., railing, tube of, faith., Partner, stair cut, parking level, income level, first floor, second floor, third floor, fourth floor, ceiling, Access to the roof, heights of, heights of, heights of, tube of, faith., railing, tube of, faith., railing, tube of, faith., railing, tube of, faith., railing, polished concrete, Turn it up, Contrapaso, polished concrete, Turn it up, Contrapaso, see detail, Contrapaso, Turn it up, tube of, faith., Partner, tube of, faith., Partner, from fe.d, pipe step, see detail, iron cap, leading edge, rough cement, N.p.t., N.p.t., N.p.t., N.p.t., sheet, plot line, typical detail of handrails, scale, anchorage, variable, of slab, He passed, traverse pipe, iron, iron, for tube, pipe handrail, iron, detail step contrapaso, scale, Closet, Bombs room, floor plan first floor, scale, scale, floor plan typical to, N.p.t., N.p.t., N.p.t., last plant floor, scale, N.p.t., ceiling, cut, scale, ceiling, Contrapaso, ceramic, section, Steps, Steps, Steps, Steps, Steps, section, Steps, left side ladder, main staircase, section, service stairs, Steps, Steps, section, service stairs, Deposit, section, cut, cut, painted, Change of floor, cut, right side ladder, Bombs, tank, Change of floor, ceramic, cut, swimming pool staircase, section, Bombs, hydron., registry, registry, scale, Step down, variable, slab step, ceramic counter, typical detail, boards, Electrical, Steps, Steps, section, projection, projection, elevation, ceramic, ceramic, section, Laja, scale, of parapet, typical detail, slab, Laja, Wall, section, Steps, cut, ceramic, Laja, ceramic, Laja, scale, of parapet, typical detail, slab, Laja, Wall, front elevation, thermas gas, projection, slab veneer, Steps, Steps
Raw text data extracted from CAD file:
| Language | Spanish |
| Drawing Type | Detail |
| Category | Stairways |
| Additional Screenshots |
 |
| File Type | dwg |
| Materials | Concrete |
| Measurement Units | |
| Footprint Area | |
| Building Features | Pool, Car Parking Lot, Garden / Park |
| Tags | architecture, autocad, construction, degrau, DETAIL, DWG, échelle, escada, escalier, étape, ladder, leiter, staircase, stairs, stairway, step, stufen, treppe, treppen |
