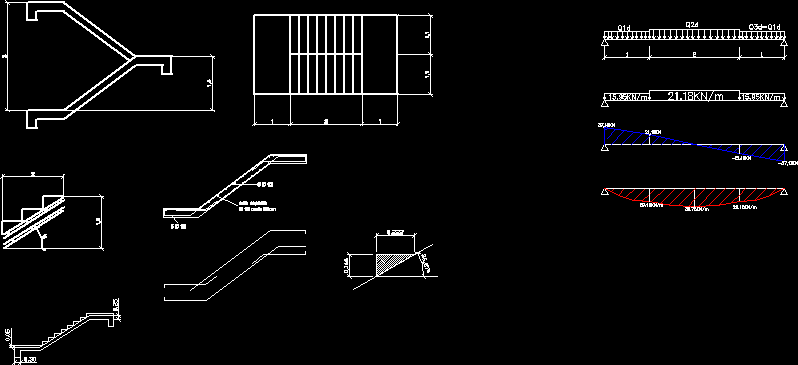ADVERTISEMENT

ADVERTISEMENT
Slab Load Detail And Step DWG Detail for AutoCAD
Graphic description of how to do a load calculation step slab accompanied by design details such as the distribution of assembly of the same
Drawing labels, details, and other text information extracted from the CAD file (Translated from Spanish):
arm every
Raw text data extracted from CAD file:
| Language | Spanish |
| Drawing Type | Detail |
| Category | Stairways |
| Additional Screenshots |
 |
| File Type | dwg |
| Materials | |
| Measurement Units | |
| Footprint Area | |
| Building Features | |
| Tags | autocad, calculation, degrau, description, Design, DETAIL, details, distribution, DWG, échelle, escada, escalier, étape, graphic, ladder, leiter, load, loads, slab, staircase, stairway, step, stufen, treppe, treppen |
ADVERTISEMENT
