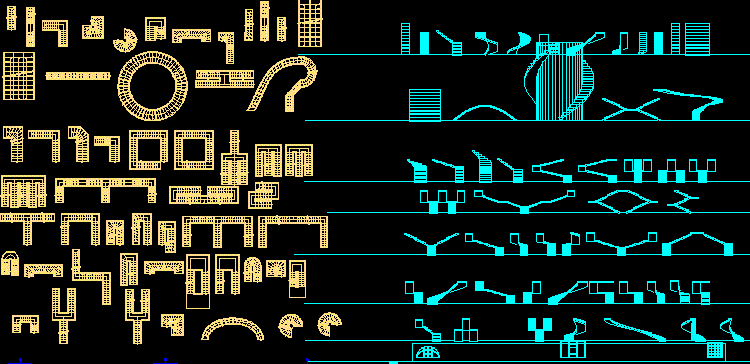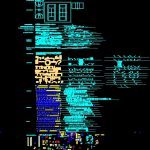
Stairs – Views DWG Block for AutoCAD
architectural furnishing
Drawing labels, details, and other text information extracted from the CAD file (Translated from Turkish):
normal floor plan, front side façade, area, place, wall, ceiling, building, ladder, well, cabin, fire merd., plasty. paint, Ah. parquet, satin paint, area, place, wall, ceiling, hall, ceramic, plasty. paint, area, place, wall, ceiling, bathroom, ceramic, plasty. paint, ceramic, area, place, wall, ceiling, ceramic, plasty. paint, area, place, wall, ceiling, lava., ceramic, plasty. paint, area, place, wall, ceiling, lava., ceramic, plasty. paint, area, place, wall, ceiling, sitting it., plasty. paint, Ah. parquet, satin paint, area, wall, ceiling, place, balcony, ceramic, acrylic paint, area, place, wall, ceiling, the bed it., plasty. paint, Ah. parquet, satin paint, area, wall, ceiling, place, apt. hall, marble, plasty. paint, satin paint, area, place, wall, ceiling, plasty. paint, ceramic, satin paint, area, place, wall, ceiling, area, wall, ceiling, place, kitchen, ceramic, plasty. paint, ceramic, living room, plasty. paint, Ah. parquet, satin paint, area, wall, ceiling, place, tile, acrylic paint, area, place, wall, ceiling, tile, acrylic paint, area, place, wall, ceiling, acrylic paint, area, place, wall, ceiling, roof, plated concrete, timber concrete, ceiling, parquet, plated concrete, timber concrete, ceiling, tile, mortar, leveling, reinforced concrete, watering, the blinding, filler material, reinforced concrete surface water vapor cutter protection, covering, insulating, tile, A.P. concrete, ground floor, plated concrete, timber concrete, ceiling, parquet, dross, the bed it., She is a child., living room, sitting it., kitchen, balcony, corridor, bathroom, to you, The length, depth, to you, The length, depth, to you, The length, depth, to you, The length, depth, white, rejection, green, blue, ambergris, yellow, white, rejection, green, blue, ambergris, yellow, white, rejection, green, blue, ambergris, yellow, white, rejection, green, blue, ambergris, yellow, line, scale:, view title, scale:, view title, plantar, geometrical, prevailing wind, plantar, geometrical, prevailing wind, scale:, view title, scale:, view title, plantar, geometrical, prevailing wind, plantar, geometrical, prevailing wind, line, secretary switchboard, Windows, doors, Windows, sized kitchen, dimensional, general element, dimensional white elements, sized bathroom components, layout elements, dimensional elements, dimensional, workers, sports fields, kitchen elements, elements of, railings, continent, wet elements, animal, car, elements, nut, bathroom elements, elevator, secretary switchboard, cladding, soil, tile, reinforced concrete, plated concrete, ceiling, parquet, timber concrete, pipe profile, normal floor plan, frontage, cap .: ser., balcony, sheet iii., island, parcel, building project, origin, entree, timber concrete, parquet, the bed it., plated concrete, ceiling, soil, reinforced concrete, cladding, tile, the bed it., balcony, entree, the bed it., tile, cladding, soil, reinforced concrete, parquet, timber concrete, plated concrete, ceiling, the bed it., entree, way, Situation plan, available: available, normal floor, ground floor, land area, municipality, ins. base. area:, sheet no: l.iii. a., parcel no:, island no:, ins. ball. area:, mAh., Savinak account: there is no need for siginaga to be., used base, usable space:, parking lot account is required., way, parcel floor plan, date:, scale:, revision:, housing and, architectural application projects, scale:, bathroom, ceramic, plasty. paint, ceramic, ladder, project, Name and surname, Company Title, no:, room, no:, no:, desk, responsibility, architect, engineer, structure, architect, engineer, owner, use, ………………………………., housing and, ars when, municipality, neighborhood, PAFT
Raw text data extracted from CAD file:
| Language | N/A |
| Drawing Type | Block |
| Category | Stairways |
| Additional Screenshots |
 |
| File Type | dwg |
| Materials | Concrete |
| Measurement Units | |
| Footprint Area | |
| Building Features | Elevator, Car Parking Lot, Garden / Park |
| Tags | architectural, autocad, block, degrau, details, doors, DWG, échelle, escada, escalier, étape, furnitures, ladder, leiter, staircase, stairs, stairway, step, stufen, treppe, treppen, views |
