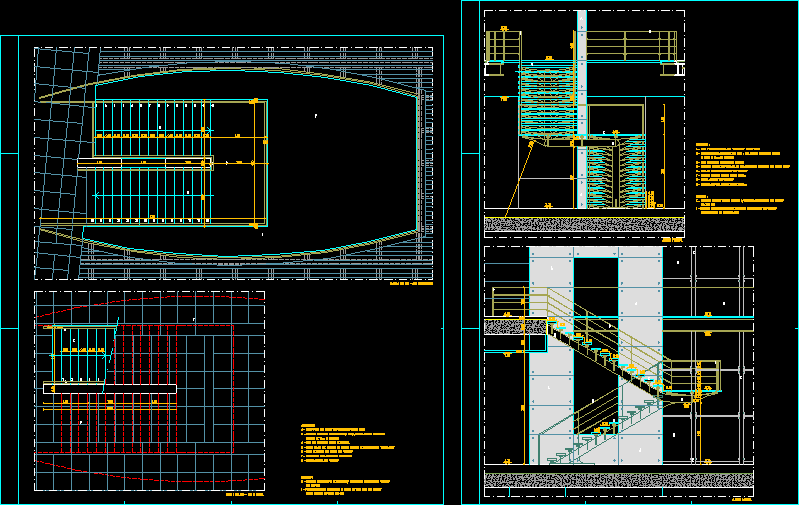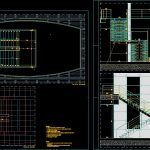
Metallic Ladder DWG Block for AutoCAD
Metallic ladder
Drawing labels, details, and other text information extracted from the CAD file (Translated from Portuguese):
painted concrete with green color type, metal support structure of the metal steps of the steps, in sheet metal of thickness, guard in aisi stainless steel with application of type stretchers, support profile with type, finishes, stepper tread on cherry wood, front elevation, ground floor, plant atrium distribution quota, side elevation, marble floor of lioz, facade stapled type, lighting, halogen spotlight halogen spotlight intensity control type, Ref:, floodlight downlight fluorescent ceiling recessed type, model multispot range ref:, painted concrete with green color type, metal support structure of the metal steps of the steps, in sheet metal of thickness, guard in aisi stainless steel with application of type stretchers, support profile with type, finishes, stepper tread on cherry wood, marble floor of lioz, facade stapled type, lighting, halogen spotlight halogen spotlight intensity control type, Ref:, floodlight downlight fluorescent ceiling recessed type, model multispot range ref:, marble floor of lioz
Raw text data extracted from CAD file:
| Language | Portuguese |
| Drawing Type | Block |
| Category | Stairways |
| Additional Screenshots |
 |
| File Type | dwg |
| Materials | Concrete, Steel, Wood |
| Measurement Units | |
| Footprint Area | |
| Building Features | |
| Tags | autocad, block, degrau, DWG, échelle, escada, escalier, étape, ladder, leiter, metallic, staircase, stairway, step, stufen, treppe, treppen |
