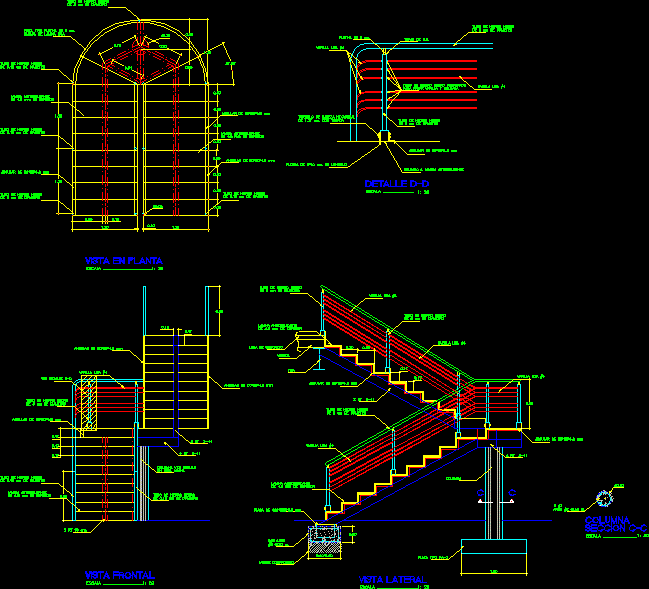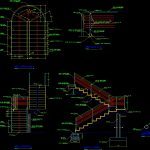
U Staircase Design With Metallic Structure DWG Detail for AutoCAD
U design structure with metallic structure supporting – Detail rail in steel with Technical specifications
Drawing labels, details, and other text information extracted from the CAD file (Translated from Spanish):
Glass, Glass, Glass, Glass, Glass, Glass, Plant view, scale, Black iron pipe, Cm in diameter, Black iron pipe, Cm in diameter, Black iron pipe, Cm in diameter, Black iron pipe, Angular of mm, Cm in diameter, Black iron pipe, Angular of mm, Non-slip sheet, Mm thick, Non-slip sheet, cm., Flat sheet scoop, front view, scale, Cm in diameter, Black iron pipe, Angular of mm, Mm thick, Non-slip sheet, Cm in diameter, Black iron pipe, smooth rod, see detail, Rt cm., Column see detail, On this sheet, Cm in diameter, Black iron pipe, Angular of mm, Compacted ballast, Hoops, Mm plate, Type plate, column, side view, scale, section, scale, Angular of mm, Angular of mm, Non-slip sheet, Mm thick, Non-slip sheet, Black iron pipe, Cm in diameter, smooth rod, Cm in diameter, Black iron pipe, Cm in diameter, Black iron pipe, Concrete slab, beam, joist, column, Hoops m., detail, scale, smooth rod, Black iron pipe, Cm in diameter, Black iron pipe, smooth rod, Cm., Caps of h.g., Perforated black iron tube, to pass welded rod, Angular of mm, Hexagonal head screw, Cm. With nut, Cm. of length, Non-slip laminated welder
Raw text data extracted from CAD file:
| Language | Spanish |
| Drawing Type | Detail |
| Category | Stairways |
| Additional Screenshots |
 |
| File Type | dwg |
| Materials | Concrete, Glass, Steel |
| Measurement Units | |
| Footprint Area | |
| Building Features | |
| Tags | autocad, degrau, Design, DETAIL, DWG, échelle, escada, escalier, étape, ladder, leiter, metallic, rail, staircase, stairway, steel, step, structure, stufen, supporting, technical, treppe, treppen |

