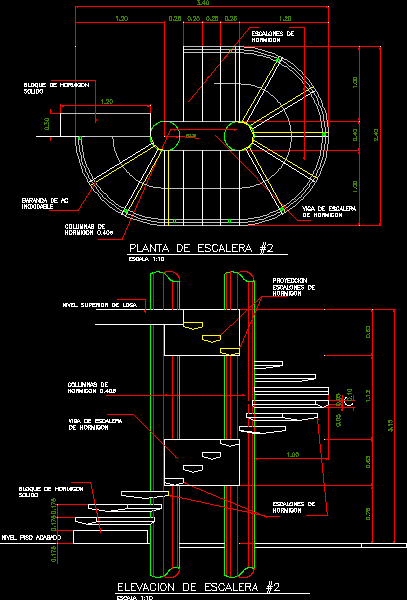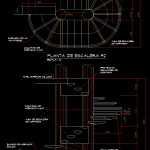ADVERTISEMENT

ADVERTISEMENT
Constructive Detail – Eliptic Stairway DWG Detail for AutoCAD
detalle contructivo escalera eliptica – Planta – Vista Constructive detail eliptic stairs – Plant – view
Drawing labels, details, and other text information extracted from the CAD file (Translated from Spanish):
projection, concrete, steps of, steps of, concrete, steps of, stair lift, solid, concrete block, finished floor level, scale, scale, of concrete, Stairway beam, concrete, columns of, upper level of slab, Stairway plant, concrete, columns of, railing, stainless, concrete block, solid, concrete, Stairway beam, of concrete
Raw text data extracted from CAD file:
| Language | Spanish |
| Drawing Type | Detail |
| Category | Stairways |
| Additional Screenshots |
 |
| File Type | dwg |
| Materials | Concrete |
| Measurement Units | |
| Footprint Area | |
| Building Features | |
| Tags | autocad, constructive, degrau, DETAIL, detalle, DWG, échelle, escada, escalera, escalier, étape, ladder, leiter, planta, staircase, stairs, stairway, step, stufen, treppe, treppen, vista |
ADVERTISEMENT
