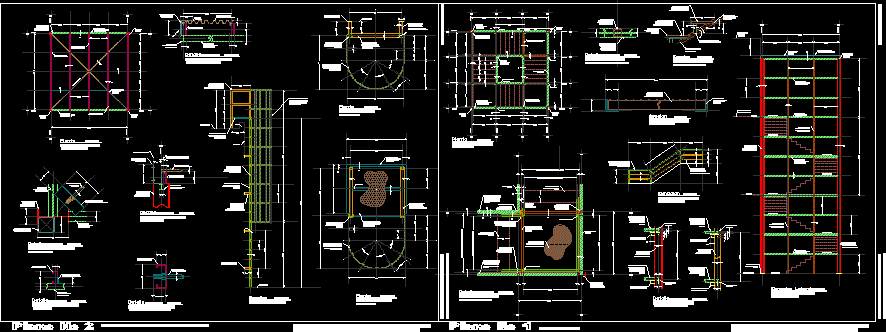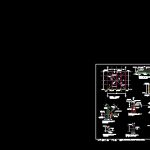
Metallic Stairway DWG Block for AutoCAD
Stairways ; In cross and marine
Drawing labels, details, and other text information extracted from the CAD file (Translated from Spanish):
width projected for ladder, effective ladder width, projected ladder width, effective ladder width, thread, axis, structure, axis, structure, axis, structure, axis, structure, axis, structure, axis, structure, rail axle, width projected for ladder, effective ladder width, projected ladder width, effective ladder width, axis, section, metal staircase, separation of footprints steps, scale, detail, metal staircase, perimeter stair structure, court view, scale, elevation, metal staircase, railing, scale, section, metal staircase, stair treads, scale, detail, metal staircase, rest for metal staircase, Plant view, scale, plant, metal staircase, ladder development, scale, detail, metal staircase, separator for external perimeter beams, Plant view, scale, plant, marine staircase, ladder start, scale, section, marine staircase, scale, length mm, detail, stairway cover, pollinator fixing, court view, scale, plant, stairway cover, structuring of elements, scale, thread, detail, stairway cover, pollinator attachment with smooth threaded rod, court view, scale, detail, stairway cover, locking, Plant view, scale, detail, stairway cover, perimeter laminates, court view, scale, axis, structure, detail, stairway cover, rainfall, court view, scale, Quota, level, low level, axis, structure, axis, structure, lateral elevation, ladder cage, structuring of elements, scale, plant, marine staircase, Stairway arrival, scale, plan on, metal staircase, buildings constructions structures atlanta s.a de c.v, projected by arq. ernesto lieutenant, project metal stairs, Acid plant nave key chemistry, January date, plan on, metal staircase, buildings constructions structures atlanta s.a de c.v, projected by arq. ernesto lieutenant, project metal stairs, Acid plant nave key chemistry, January date
Raw text data extracted from CAD file:
| Language | Spanish |
| Drawing Type | Block |
| Category | Stairways |
| Additional Screenshots |
 |
| File Type | dwg |
| Materials | |
| Measurement Units | |
| Footprint Area | |
| Building Features | |
| Tags | autocad, block, cross, degrau, DWG, échelle, escada, escalier, étape, ladder, leiter, marine, metallic, staircase, stairway, stairways, step, stufen, treppe, treppen |
