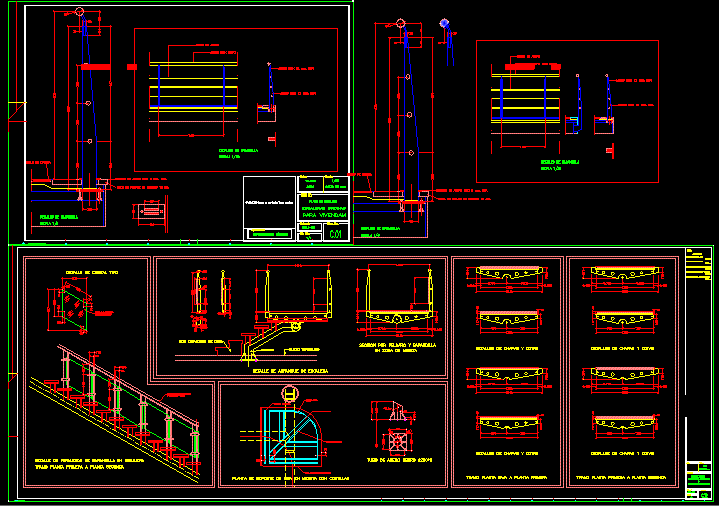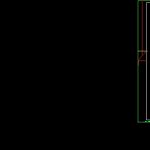
Detail Of Stairway Railing DWG Detail for AutoCAD
Detail of railing applicable to all type of stairs
Drawing labels, details, and other text information extracted from the CAD file (Translated from Spanish):
mm format., crystal with tempered butyral after drilling, crystal type detail, granite step stand, with strut, support plant of pisa on plateau with ribs, first floor second floor section, plate details, Stainless steel mm. Mm., ground floor first floor, plate details, section by rung rail, with strut, curve rib, black steel pipe, ladder start detail, finished floor, work steps, plate details, plate details, Dimensions in mm, constructive, office stairs, detail plane, mm format., in plateau area, detail of stair railings, first floor second floor section, plan no., reference, sheet no., plane of:, scales:, date:, height, height free offices, nm, height, Heights, Notes:, scale, railing details, office floor, finishing piece in granite cm., stainless steel stirrup mm. esp., scale, railing details, stainless steel, stainless steel mm. esp., stainless steel mm. esp., Steel cable, Department, technical department, to live, office stairs, date:, scales:, plane of:, sheet no., reference, plan no., detail plane, Dimensions in mm, detail plane, office stairs, to live, technical department, Department, reference, sheet no., plane of:, date:, plan no., Dimensions in mm, scales:, scale, railing details, office floor, finishing piece in granite cm., stainless steel stirrup mm. esp., scale, railing details, stainless steel, stainless steel mm. esp., stainless steel mm. esp., Steel cable
Raw text data extracted from CAD file:
| Language | Spanish |
| Drawing Type | Detail |
| Category | Stairways |
| Additional Screenshots |
 |
| File Type | dwg |
| Materials | Steel |
| Measurement Units | |
| Footprint Area | |
| Building Features | |
| Tags | applicable, autocad, degrau, DETAIL, DWG, échelle, escada, escalier, étape, ladder, leiter, railing, staircase, stairs, stairway, step, stufen, treppe, treppen, type |
