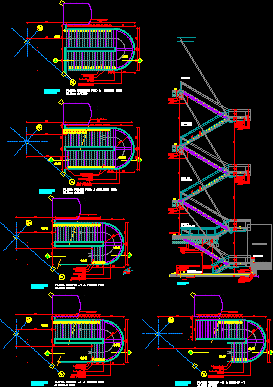
Metalic Double-L Stair – DWG Detail for AutoCAD
Metalic Double-L stair – Details
Drawing labels, details, and other text information extracted from the CAD file (Translated from Spanish):
heights of, basement, first floor, ground floor basement, heights of, basement, heights of, heights of, ground floor first floor, heights of, first floor, heights of, floor second floor third floor, second floor, heights of, painted metal tube, tempered glass mm, gualdera metalica according to calculator, walk in filler, polished granite step, painted metal tube rail, projection metal structure, subfloor plate in concrete according to primer with a hand of asphalt emulsion without similar. application of a layer of mantle mm of with fabric reinforcement., greenhouse, ground black vegetable with rice husk, irrigation tube, retaining wall in waterproofed concrete, perimeter metal lintel, concrete curb, prefabricated in architectural concrete, sloped mortar, polished granite floor tile, rainwater collector, Tragic, drain, plant, cut, esc, plant, esc, plant, esc, plant, esc, polished granite step, painted metal tube rail, projection metal structure, polished granite step, painted metal tube rail, projection metal structure, polished granite step, painted metal tube rail, projection metal structure, polished granite floor tile, metallic structure, gualdera metalica according to calculator, perimeter metal lintel, metallic structure, waterproofing, bolted metal structure painted according to calculator, bolted metal structure painted according to calculator, mortar of refinement with signage in antireflective painting, prefabricated polished granite, bolted metal structure painted according to calculator, plate on steeldeck, floor in tuned cement, plate on steeldeck, gualdera metalica according to calculator, perimeter metal lintel, metallic structure, plate on steeldeck, painted metal tube, tempered glass mm, gualdera metalica according to calculator, bolted metal structure painted according to calculator, prefabricated polished granite, gualdera metalica according to calculator, perimeter metal lintel, metallic structure, plate on steeldeck, painted metal tube, tempered glass mm, gualdera metalica according to calculator, bolted metal structure painted according to calculator, prefabricated polished granite, heights of, metal structure, lift projection, var., step detail, esc, gualdera metalica according to calculator, pirlan in, tempered glass mm, prefabricated in polished granite, bolted metal structure painted according to calculator, metal structure under rest, third floor, heights of, ground floor first floor, plant, esc, polished granite step, painted metal tube rail, projection metal structure, bolted metal structure painted according to calculator, metal structure, lift projection
Raw text data extracted from CAD file:
| Language | Spanish |
| Drawing Type | Detail |
| Category | Stairways |
| Additional Screenshots |
 |
| File Type | dwg |
| Materials | Concrete, Glass, Steel |
| Measurement Units | |
| Footprint Area | |
| Building Features | Deck / Patio, Car Parking Lot |
| Tags | autocad, degrau, DETAIL, details, double, DWG, échelle, escada, escalier, étape, ladder, leiter, metalic, stair, staircase, stairway, step, stufen, treppe, treppen |
