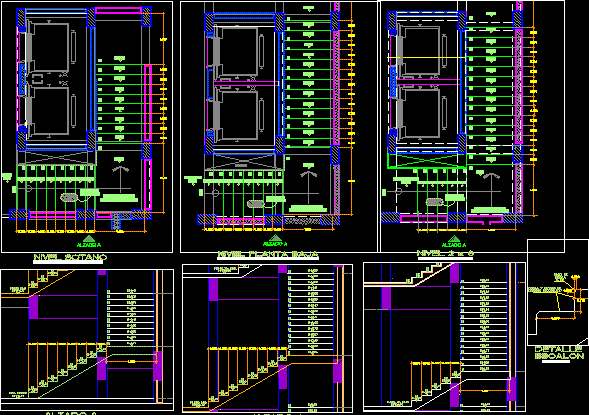
L Stair DWG Detail for AutoCAD
Quarter-turn stair Details
Drawing labels, details, and other text information extracted from the CAD file (Translated from Spanish):
goes up, machine room, tank, Proy., Tall, water level, ramp, goes up, rack, Proy., bath, rec., kitchen, living room, yard, Cl., start ramp, cellar, Duct, comes from, low level, comes from, Duct, comes from, low level, comes from, low level, comes from, low level, Duct, comes from, low level, comes from, low level, comes from, low level, comes from ground floor, Duct, cap of, tank, Duct, basement, low, exit of chacuaco, boiler, of boiler, mens, bathrooms, filter room, women, bathrooms, cold, fourth, Boats, rack, Lockers, Plant arq. low, basement, Plant arq. basement level, entry, goes up, bamboo sting, Footprint on, in a single storey., floor canopy, of porcelain, stairs, ramp of, Nose of, paw print, bamboo sting, Footprint on, in a single storey., Railing, floor canopy, of porcelain, goes up, brushed cement, footprint of, see detail, step, Nose of, paw print, goes up, bamboo sting, Footprint on, in a single storey., porcelain tile, according to an authorized sample, top floor, Railing, see detail, step, goes up, bamboo sting, Footprint on, in a single storey., porcelain tile, according to an authorized sample, see detail, step, top floor, raised, Railing, brushed cement, footprint of, basement level, low level, Duct, goes up, brushed cement, footprint of, basement, low level, see detail, step, goes up, floor level, floor level, see detail, step, brushed cement, footprint of, raised, section, scale, basement level, Ground floor, level, raised, scale, detail, scale, step, scale
Raw text data extracted from CAD file:
| Language | Spanish |
| Drawing Type | Detail |
| Category | Stairways |
| Additional Screenshots | |
| File Type | dwg |
| Materials | |
| Measurement Units | |
| Footprint Area | |
| Building Features | Deck / Patio |
| Tags | autocad, degrau, DETAIL, details, DWG, échelle, escada, escalier, étape, ladder, leiter, stair, staircase, stairway, step, stufen, treppe, treppen |
