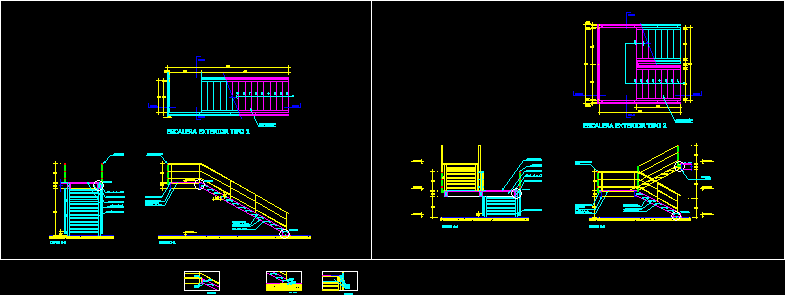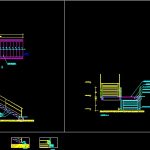
Metallic Stairs Details DWG Detail for AutoCAD
Metallic Stairs Details
Drawing labels, details, and other text information extracted from the CAD file (Translated from Spanish):
cut, cut, exterior staircase type, cut, metal sheet, welded metal beam cm, iron step, Cm., npt, cut, welded metal beam cm, npt, metal beam, rubber coating, gray anti-slip, rubber coating, gray anti-slip, metal sheet, welded metal beam cm, rubber coating, gray anti-slip, metal beam cm, rubber coating, gray anti-slip, wooden planks, metal profile railings, Cm. Cm., handrail profile, metallic cm, rubber coating, gray anti-slip, wooden planks, metal beam cm, metal profile railings, metal beam, npt, iron step, Cm., welded metal beam cm, handrail profile, metallic cm, rubber coating, gray anti-slip, wooden planks, metal beam cm, npt, cut, welded metal beam cm, wooden planks, welded metal beam cm, see detail, expansion bolt, dilatation meeting, floor of variable material, non-slip gebe, Mm, step of metal plate, overlay, metal plate, see detail, non-slip gebe, Mm, step of metal plate, metal beam in mm, Mm, welded metal sheet, Mm, welded metal profile, soldered iron, hollow metal beam mm, solder metal plate, hollow metal beam mm, see detail, non-slip gebe, wooden planks, non-slip gebe, wooden planks, design, metal plate according to, welded beam, hollow metal beam mm, metal beam in mm, see detail
Raw text data extracted from CAD file:
| Language | Spanish |
| Drawing Type | Detail |
| Category | Stairways |
| Additional Screenshots |
 |
| File Type | dwg |
| Materials | Wood |
| Measurement Units | |
| Footprint Area | |
| Building Features | |
| Tags | autocad, degrau, DETAIL, details, DWG, échelle, escada, escalier, étape, ladder, leiter, metallic, staircase, stairs, stairway, step, stufen, treppe, treppen |
