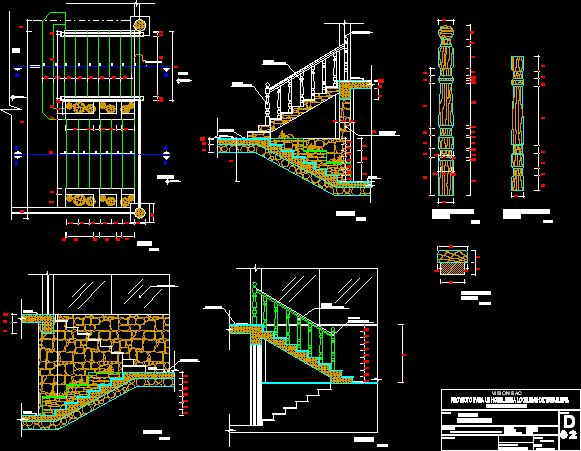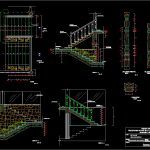
Stairway Details DWG Detail for AutoCAD
Stairway details – Wood Balaustrade
Drawing labels, details, and other text information extracted from the CAD file (Translated from Spanish):
Pub, npt, to be, npt, plant, beam projection, Esc, dinning room, npt, npt, tempered glass, npt, cut, Esc, cut, npt, ceramic floor, npt, Esc, npt, see detail, main baluster, see detail, intermediate baluster, tempered glass, veneered with, laja arequipeña, npt, cut, Esc, see detail, main baluster, see detail, intermediate baluster, Esc, handrails of, wood, intermediate baluster, wood, main baluster, wood, Esc, sheet, flat, Department:, stairway to be, details, community of yanahuara sector huamancaclla, Location:, draft, province:, district:, jhasmany olivera zurita, drawing autocad:, urubamba, date, indicated, scale, Cusco, project for a hotel in the town of yanahuara, Urubamba Cusco, vision sac, ceramic floor
Raw text data extracted from CAD file:
| Language | Spanish |
| Drawing Type | Detail |
| Category | Stairways |
| Additional Screenshots |
 |
| File Type | dwg |
| Materials | Glass, Wood |
| Measurement Units | |
| Footprint Area | |
| Building Features | |
| Tags | autocad, degrau, DETAIL, details, DWG, échelle, escada, escalier, étape, ladder, leiter, staircase, stairway, step, stufen, treppe, treppen, Wood |
