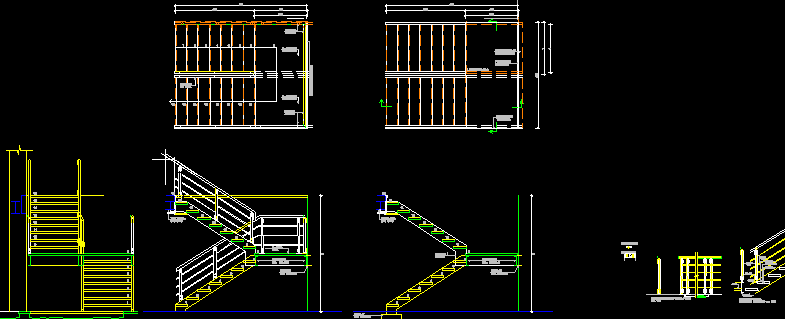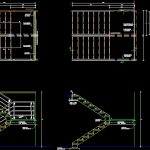ADVERTISEMENT

ADVERTISEMENT
Stairway DWG Plan for AutoCAD
Building stairway details – Elevation – Plan
Drawing labels, details, and other text information extracted from the CAD file (Translated from Spanish):
Stainless steel., staircase in limon esc., Stainless steel., Mm., of anchorage esc. in limon ac scale. Stainless steel., on balconies ac. Stainless steel., balustrades in balconies esc., Mm., lightweight, aluminum, harrow, Stainless steel., calculation, ancl., calc., calculation, anchorage, calculation, Wall, Wall, Stainless steel., Stainless steel., aluminum, aluminum, Stainless steel., finished wall, calc., ancl., calculation, alum.
Raw text data extracted from CAD file:
| Language | Spanish |
| Drawing Type | Plan |
| Category | Stairways |
| Additional Screenshots |
 |
| File Type | dwg |
| Materials | Aluminum, Steel |
| Measurement Units | |
| Footprint Area | |
| Building Features | |
| Tags | autocad, building, degrau, details, DWG, échelle, elevation, escada, escalier, étape, ladder, leiter, plan, staircase, stairway, step, stufen, treppe, treppen |
ADVERTISEMENT
