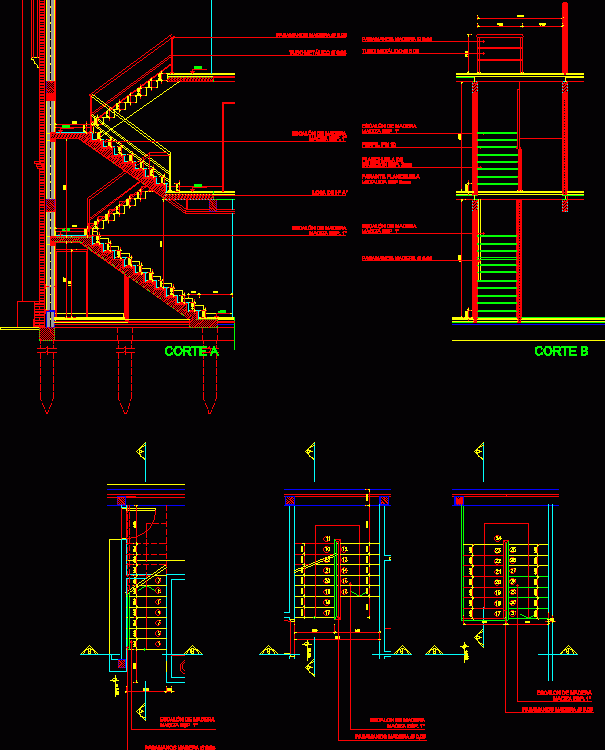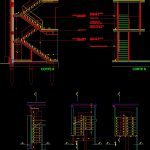ADVERTISEMENT

ADVERTISEMENT
Stairway Detail DWG Detail for AutoCAD
Concrete stairway detail
Drawing labels, details, and other text information extracted from the CAD file (Translated from Spanish):
wooden handrail, metallic pipe, solid esp., wooden step, ipn profile, solid esp., wooden step, wooden handrail, esp., ironing board, metalic esp, partnerButton newuser, cut, solid esp., wooden step, wooden handrail, solid esp., wooden step, wooden handrail, solid esp., wooden step, wooden handrail, wooden handrail, metallic pipe, solid esp., wooden step, solid esp., wooden step, Slab of, cut
Raw text data extracted from CAD file:
| Language | Spanish |
| Drawing Type | Detail |
| Category | Stairways |
| Additional Screenshots |
 |
| File Type | dwg |
| Materials | Concrete, Wood |
| Measurement Units | |
| Footprint Area | |
| Building Features | |
| Tags | autocad, concrete, degrau, DETAIL, DWG, échelle, escada, escalier, étape, ladder, leiter, staircase, stairway, step, stufen, treppe, treppen |
ADVERTISEMENT
