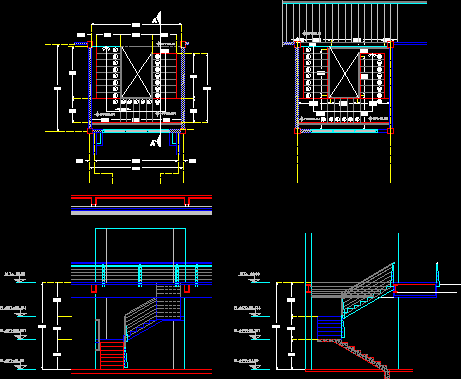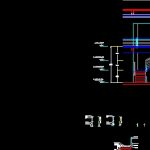
Architectonic Handrails DWG Detail for AutoCAD
Architectonic handrails for offices with constructive details
Drawing labels, details, and other text information extracted from the CAD file (Translated from Spanish):
goes up, low, railing support, tube of, white railing, tube of, round of, grooving for support, tube of, steel plate, white finish, railing support, tube of, white railing, tube of, steel plate, white finish, lock secondary beam, welded Mesh, the section section, compression layer, round of, railing support, tube of, white railing, tube of, steel plate, white finish, metalic, for steel plate, grooving for support, tube of, steel plate, white finish, railing support, tube of, white railing, tube of, reinforced concrete step, steel plate, cm, round of, steel plate, section, client accepts geometry design, information contained herein is correct, constructor chufani is responsible for the, send again for approval, send again with corrections, With comments, applicable this project., not approved, date:, firm:, first name:, project execution., firm:, first name:, approved
Raw text data extracted from CAD file:
| Language | Spanish |
| Drawing Type | Detail |
| Category | Stairways |
| Additional Screenshots |
 |
| File Type | dwg |
| Materials | Concrete, Steel |
| Measurement Units | |
| Footprint Area | |
| Building Features | |
| Tags | architectonic, autocad, constructive, degrau, DETAIL, details, DWG, échelle, escada, escalier, étape, handrails, ladder, leiter, offices, staircase, stairway, step, stufen, treppe, treppen |
