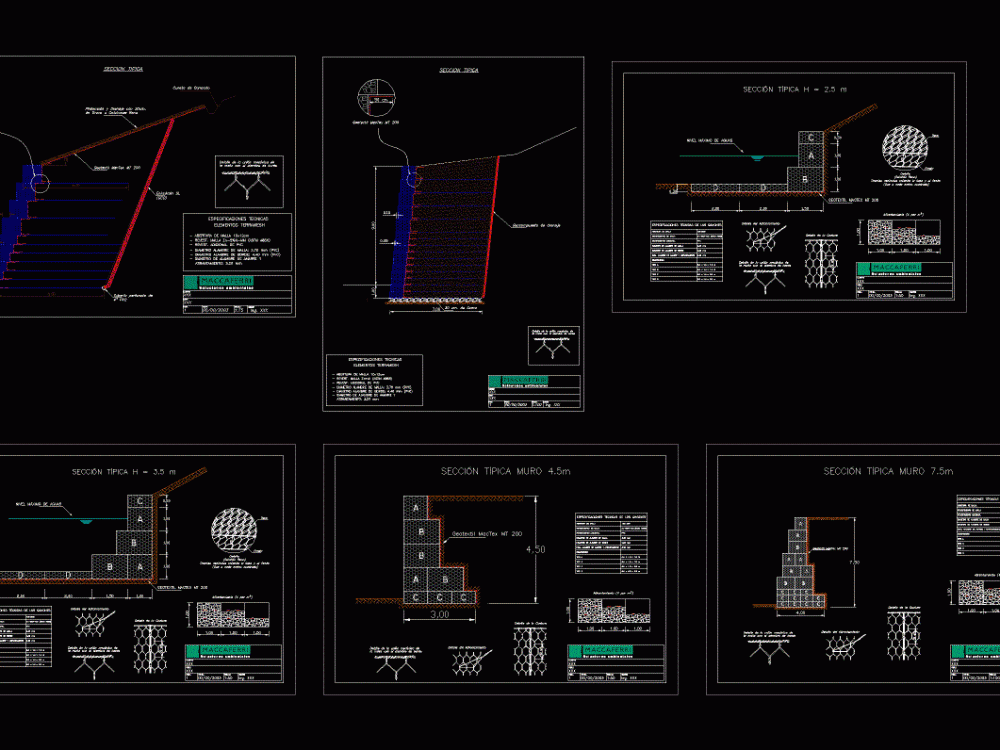
Plano Gaviones DWG Detail for AutoCAD
CONSTRUCTION DETAIL gabion
Drawing labels, details, and other text information extracted from the CAD file (Translated from Spanish):
gavion type pvc box, technical specifications, – the seams will be made in all, meeting gabion edges according to, – diameter of mooring wire and, – dimensions, detail, concrete gutter, xxx, date, sheet, client, work, ing. xxx, scale, design, terramesh elements, – revest. additional pvc, detail of the mechanical union of the mesh with the edge wire, typical section, drainage geocomposite, type d, type c, type b, type a, dimensions, diam. Tie-down and tie-down wire, pvc, edge wire diameter, mesh opening, mesh wire diameter, additional coating, mesh coating, gabion technical specifications, seam detail, mesh with edge wire, detail of the mechanical union of, detail of the tie-down, detail, vertical suspenders joining the cover and the bottom, bottom, cover, maximum level of waters
Raw text data extracted from CAD file:
| Language | Spanish |
| Drawing Type | Detail |
| Category | Roads, Bridges and Dams |
| Additional Screenshots |
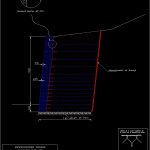 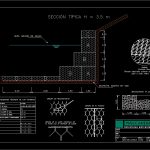 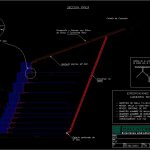 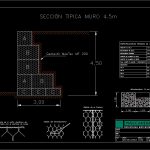 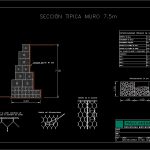 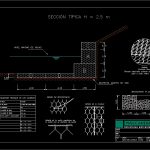 |
| File Type | dwg |
| Materials | Concrete, Other |
| Measurement Units | Metric |
| Footprint Area | |
| Building Features | |
| Tags | autocad, construction, DETAIL, DWG, plano, retaining wall |
