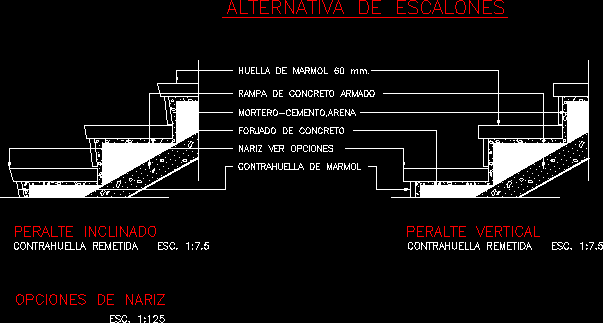ADVERTISEMENT

ADVERTISEMENT
Detail Stairway DWG Detail for AutoCAD
Stairway with marble stair tread in 60mm
Drawing labels, details, and other text information extracted from the CAD file (Translated from Spanish):
alternative steps, marble cladding, nose see options, concrete forging, reinforced concrete ramp, marble footprint mm., nose options, escutcheon esc., inclined cant, Esc., escutcheon esc., vertical cant
Raw text data extracted from CAD file:
| Language | Spanish |
| Drawing Type | Detail |
| Category | Stairways |
| Additional Screenshots |
 |
| File Type | dwg |
| Materials | Concrete |
| Measurement Units | |
| Footprint Area | |
| Building Features | |
| Tags | autocad, degrau, DETAIL, DWG, échelle, escada, escalier, étape, ladder, leiter, marble, mm, stair, staircase, stairway, step, stufen, treppe, treppen |
ADVERTISEMENT
