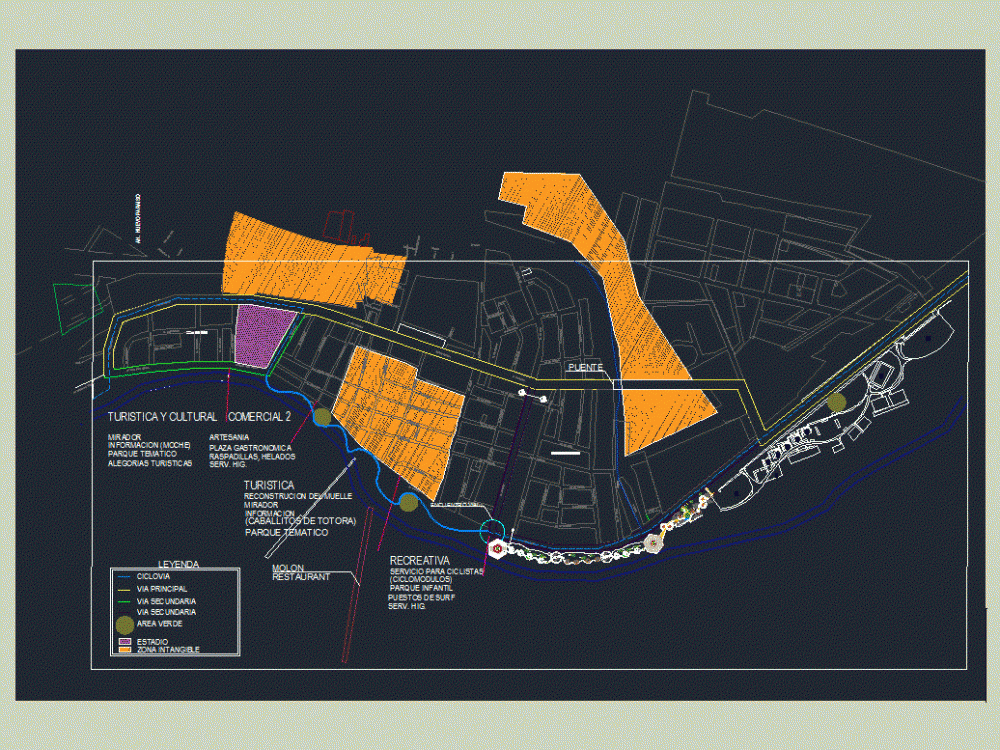
Huanchaco Profile Vias DWG Block for AutoCAD
Cortes and plants apples huanchaco city.
Drawing labels, details, and other text information extracted from the CAD file (Translated from Spanish):
gastronomic plaza, tables area, mirador, architect, scale:, cycle:, lamina:, zoning, lush katherine, plane:, student:, julio enrique, theme:, teachers:, malecon, frias arica, note:, dehuanchaco, university, private north, faculty, architecture and design, career, architecture and, interior design, walls katherine, rosemary sandra, zavaleta andrea, malecon, av. victor larco herrera, psje. chan chan, ca. chimu, ca. the boqueron, circumvallation, av., ca. Ricardo Palm, ca. antonio raymondi, psje. mario v. llosa, ca. barrenechea, ca. to. sanchez, ca. ciro alegria, av. circumvallation, ca. tupac amaru, psje de los kisos, ca. atahualpa, ca. francisco bolognesi, av. the rivera, ca. Miguel Grau, av. dean saavedra, ca. Simon Bolivar, ca. manco capac, ca. pilcomayo, ca. independence, ca. union, ca. freedom, ca. andres razuri, psje education, ca. huascar, olaya passage, ca. victor larco, ca. colon, ca. the ceresos, ca. Gladiolus, ca. the ferns, ca. the cedars, ca. the ficus, ca. the gardenias, ca. the oaks, ca. mulberry trees, ca. the willows, ca. the firs, ca. the cucardas, ca. the pines, ca. the hortencias, ca. Walnuts, ca. the camellias, ca. the pomegranates, ca. the sunflowers, ca. The magnolias, ca. the olive trees, ca. the palm trees, ca. the geraniums, ca. the elms, ca. the begonias, ca. the orchids, ca. the dahlias, ca. the ash trees, pedestrian passage, ca. prolongation union, ah. new paradise, p.i. the boqueron, p.i. Maria del Socorro, area of risk, recreational, tourism, tourism and culture, reconstruction of the dock, information, craft, raspadillas, ice cream, service for cyclists, playground, surf stalls, theme park, allegories, molon, restaurant, serv . hig., bridge, road junction, cycle, main road, secondary road, green area, stadium, intangible zone, legend, via two lanes, comes to sports center, goes to stadium, island, bike path, path, textured concrete floor, with photocell, solar, sardinel, concrete, luminaire, existing tree, entrance to a coliseum, profile of the circumvallation avenue, projected, floor lighting, cement screed, smoothed kneeling, gray, yellow, red, gray concrete adoquin, ground natural, palm, berm, entrance to circumvallation, profile of the avenue la rivera, bleachers, platform, art, approach slab, rolling surface, pedestrian path, pi the tumbles, avenida tres, ca. the sun, ca. the tablazo, av. hill of the virgin, ca. new paradise, psje. naylamp, ca. huanchaco, av. of the army, ca. the mallows, sea breezes, qbrada. dry river, flood zone before tsunami, non-flood zone, flood limit, hills, r-tr, intangible area, area:, perimeter:, ramp for handicapped, base of afimado, curb of garden, section b-b, top.
Raw text data extracted from CAD file:
| Language | Spanish |
| Drawing Type | Block |
| Category | Roads, Bridges and Dams |
| Additional Screenshots | |
| File Type | dwg |
| Materials | Concrete, Other |
| Measurement Units | Metric |
| Footprint Area | |
| Building Features | Garden / Park |
| Tags | apples, autocad, block, city, cortes, DWG, HIGHWAY, huanchaco, pavement, plants, profile, Road, route, urban design, vias |
