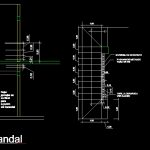ADVERTISEMENT

ADVERTISEMENT
Handrail Detail DWG Detail for AutoCAD
Detail handrail and their location in stairway – Specifications – Enclosed measures
Drawing labels, details, and other text information extracted from the CAD file (Translated from Spanish):
leave a plate with anchors to fix railing, rail detail, scale, rounded edge, to leave anchorages in sardinel for securing the rail, scale, solera of to hold the sardinel, plate with anchors to fix railing, tube, var. square, var. square crooked, var. square, concrete sardinel, metal handrail tube, square rod s
Raw text data extracted from CAD file:
| Language | Spanish |
| Drawing Type | Detail |
| Category | Stairways |
| Additional Screenshots |
 |
| File Type | dwg |
| Materials | Concrete |
| Measurement Units | |
| Footprint Area | |
| Building Features | |
| Tags | autocad, degrau, DETAIL, DWG, échelle, enclosed, escada, escalier, étape, handrail, ladder, leiter, location, Measures, specifications, staircase, stairway, step, stufen, treppe, treppen |
ADVERTISEMENT
