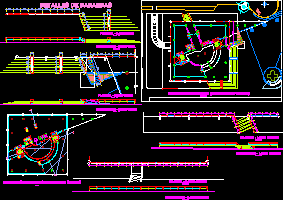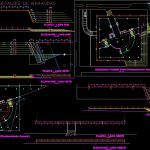ADVERTISEMENT

ADVERTISEMENT
Detail Extern Handrails DWG Detail for AutoCAD
Extern handrails details
Drawing labels, details, and other text information extracted from the CAD file (Translated from Spanish):
designer, uncp, general office of infrastructure works, reviewed, flat, draft, drawing, approved, July, place, date, sheet, scale, duct inst., garbage dump, Switchboard, n.p.t., fire faucet, duct inst., n.p.t., first floor railings, mezanine railing, scale, north side plant, north side elevation, west side plant, west side elevation, scale, south side plant, scale, south side elevation, scale, east side plan, scale, east side elevation, scale, railing details
Raw text data extracted from CAD file:
| Language | Spanish |
| Drawing Type | Detail |
| Category | Stairways |
| Additional Screenshots |
 |
| File Type | dwg |
| Materials | |
| Measurement Units | |
| Footprint Area | |
| Building Features | |
| Tags | autocad, degrau, DETAIL, details, DWG, échelle, escada, escalier, étape, extern, handrails, ladder, leiter, staircase, stairway, step, stufen, treppe, treppen |
ADVERTISEMENT
