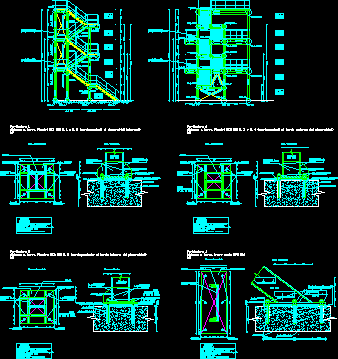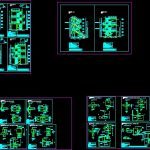
Metallic Stairway DWG Block for AutoCAD
Structure of stairway auto support in four levels
Drawing labels, details, and other text information extracted from the CAD file (Translated from Italian):
raised mm, step mm, first ramp, pedata mm, Overlap. mm, n. raised, raised mm, step mm, second ramp, pedata mm, Overlap. mm, n. raised, Overlap. mm, raised mm, step mm, n. raised, third ramp, pedata mm, Overlap. mm, step mm, raised mm, step mm, n. raised, fourth ramp, pedata mm, Overlap. mm, pedata mm, step mm, quinta rampa, n. raised, Overlap. mm, pedata mm, raised mm, sixth ramp, n. raised, ground floor quota, first floor plan, second floor plan, quota coverage, rose classroom hardened, bolts class uni en, materials, legend, steel fe uni en, holes diameter, tirafondi feb, class nuts, upn, pillar, heb, pillar, heb, pillar, heb, pillar, heb, pillar, heb, part., note the foundation plates the bolts of the pillars, must be positioned below the quota, n. raised, Overlap. mm, step mm, pedata mm, raised mm, first ramp, Overlap. mm, raised mm, n. raised, second ramp, pedata mm, step mm, part., grilled fe uni, upn, part., pillar heb, upn, grilled, jump, grilled, upn, double upn, upn, heb, upn, Overlap. mm, third ramp, raised mm, pedata mm, step mm, n. raised, step mm, pedata mm, raised mm, Overlap. mm, n. raised, fourth ramp, double upn, the vertical dimensions are related to the extrusion of the grid of the, double upn, pillar heb, jump, upn, part., part., double upn, part., pillar heb, part., upn, part., upn, grilled, part., heb, part., upn, part., n. raised, upn, Overlap. mm, raised mm, pedata mm, step mm, part., step mm, pedata mm, raised mm, Overlap. mm, part., sixth ramp, n. raised, part., quinta rampa, upn, grilled, part., jump, pillar heb, part., pillar heb, part., part., pillar heb, pillar heb, part., pillar heb, part., part., part., jump, grilled, jump, grilled, part., upn, upn, upn, part., upn, heb, pillar heb, double upn, part., upn, part., pillar heb, part., Overlap. mm, raised mm, sixth ramp, n. raised, pedata mm, step mm, Overlap. mm, raised mm, quinta rampa, step mm, pedata mm, n. raised, upn, complete welding class penetration, angular cord welds mm, fe plates for joints mm, bolts not otherwise indicated in, hole diameter for bolts mm, bolts not otherwise indicated in, fe plates for joints mm, angular cord welds mm, complete welding class penetration, class nuts, tirafondi feb, holes diameter, steel fe uni en, legend, materials, bolts class uni en, rose classroom hardened, grilled fe uni, hole diameter for bolts mm, bolts not otherwise indicated in, fe plates for joints mm, angular cord welds mm, complete welding class penetration, class nuts, tirafondi feb, holes diameter, steel fe uni en, legend, materials, bolts class uni en, rose classroom hardened, grilled fe uni, rose classroom hardened, bolts class uni en, materials, legend, steel fe uni en, holes diameter, tirafondi feb, class nuts, complete welding class penetration, angular cord welds mm, fe plates for joints mm, bolts not otherwise indicated in, hole diameter for bolts mm, grilled fe uni, the finishing quotas must be with those of the building b.b., measures
Raw text data extracted from CAD file:
| Language | N/A |
| Drawing Type | Block |
| Category | Stairways |
| Additional Screenshots |
 |
| File Type | dwg |
| Materials | Steel, Other |
| Measurement Units | |
| Footprint Area | |
| Building Features | Car Parking Lot |
| Tags | auto, autocad, block, degrau, DWG, échelle, escada, escalier, étape, ladder, leiter, levels, metallic, staircase, stairway, step, structure, stufen, support, treppe, treppen |
