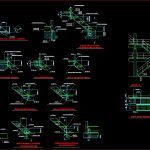
Metallic Stairway DWG Detail for AutoCAD
Metallic stairway – Construction details
Drawing labels, details, and other text information extracted from the CAD file (Translated from Spanish):
Max., min., Max., elev. of project, minimum, maximum, flight of stairs, paw print, min., min., min., min., needle, torn., Max., min., of the peldano, min., contrah., max, reference point, grid floor skirting, of the peldano, grid floor skirting, min., needle, cap screw, elev. of project, section, floor type staircase, staircase type section, needle, torn., point of reference, paw print, contrah., min., point of reference, paw print, contrah., min., slab embedded in the concrete, needle, cap screw, concrete support, fire retardant support, point of reference, paw print, contrah., min., project profile, corner detail in angle, point of reference, min., project profile, contrah., paw print, min., min., corner detail in angle, point of reference, min., project profile, contrah., paw print, min., min., corner detail in angle, point of reference, min., paw print, min., boot on platforms, contrah., skirting board, needle, torn., on, min., contrah., reference point, paw print, of the peldano, grid floor skirting, needle, torn., skirting board, min., boot on platforms, on, min., Max., cntrah., paw print, min., min., detail of chrome. lacquered striate, var., floor, peldanos will be of fluted plate, of tinplate will preferably be, screwed, the ladder starting a slab, The pedestal will be suppressed., starting the ladder directly from the, slab, notes
Raw text data extracted from CAD file:
| Language | Spanish |
| Drawing Type | Detail |
| Category | Stairways |
| Additional Screenshots |
 |
| File Type | dwg |
| Materials | Concrete |
| Measurement Units | |
| Footprint Area | |
| Building Features | |
| Tags | autocad, construction, degrau, DETAIL, details, DWG, échelle, escada, escalier, étape, ladder, leiter, metallic, staircase, stairway, step, stufen, treppe, treppen |
