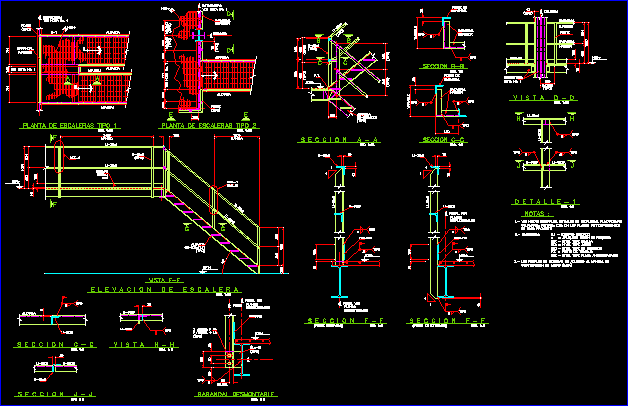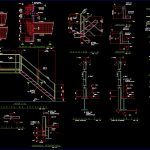
Steel Handrail DWG Block for AutoCAD
Handrail with structural steel angles – Staiway
Drawing labels, details, and other text information extracted from the CAD file (Translated from Spanish):
electric, description, do not., civil, mechanic, date, d. cements s.a. of c.v., All rights reserved. no part of this work will, reproduce transmitted in any without prior, written consent of s.a. of c.v., first name:, fields eliseos mexico d.f., engineering direction technical services, d. cements s.a. of c.v., reproduce transmitted in any without prior, written consent of s.a. of c.v., All rights reserved. no part of this work will, by, plant, date:, draft:, area, title, Czech:, drawing:, m.r., approved, number:, dimensions:, apartment, scale:, rev., drawing file not to modify without authorization of the, engineering direction technical services, engineering technical services, approved for construction, project no .:, date:, by:, kind, kind, kind, kind, kind, kind, kind, profile view, structural, blueprints, kind, skirting board, kind, kind, kind, kind, kind, profile view, blueprints, structural, kind, skirting board, kind, alfarda, niv, alfarda, p.t., kind, railing, post, kind, higher, railing, kind, kind, lower, railing, kind, post, note no., agros., Gram, kind, blueprints, profile view, structural, post, skirting board, kind, see notes details of, symbology: e.i. except indicated, the profiles are designated in accordance with the, steel construction, apply as required, ntr level grid cap, ntc concrete top level, p.t. work point, ntp top plate non-slip plate, etc. in the corresponding planes, notes, esc., alfarda, skirting board, sill, esc., esc., esc., esc., esc., Similary, esc., alfarda, alfarda, column, railing, higher, post, railing, lower, skirting board, structure, note no., esc., staircase type plant, esc., var., structure, see note no., railing, higher, post, esc., staircase type plant, see note no., structure, esc., section, esc., section, alfarda, column, note no., post, higher, railing, view, removable railing, esc., of each project, top level steel, see note no.
Raw text data extracted from CAD file:
| Language | Spanish |
| Drawing Type | Block |
| Category | Stairways |
| Additional Screenshots |
 |
| File Type | dwg |
| Materials | Concrete, Steel |
| Measurement Units | |
| Footprint Area | |
| Building Features | Car Parking Lot |
| Tags | angles, autocad, block, degrau, DWG, échelle, escada, escalier, étape, handrail, ladder, leiter, staircase, stairway, steel, step, structural, stufen, treppe, treppen |
