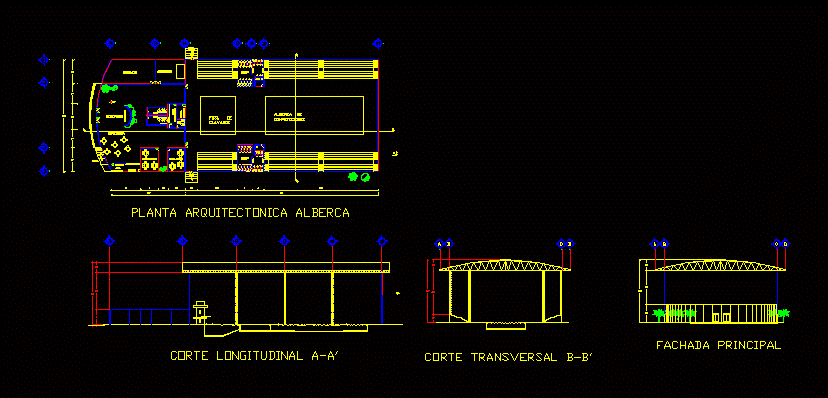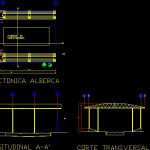ADVERTISEMENT

ADVERTISEMENT
Pool Competition DWG Detail for AutoCAD
DETAIL CONSTRUCTION – General Plant – height
Drawing labels, details, and other text information extracted from the CAD file (Translated from Spanish):
architectural plan swimming pool, longitudinal cut, main facade, cross-section, npt, fitness center, reception, cupboard, Cafeteria, ramp, pool of, competitions, mens, dressing rooms, control, guarded, aerobics, fossa, dressing rooms, women, Crafts, Office of, control, Crafts, nailed, ramp
Raw text data extracted from CAD file:
| Language | Spanish |
| Drawing Type | Detail |
| Category | Pools & Swimming Pools |
| Additional Screenshots |
 |
| File Type | dwg |
| Materials | |
| Measurement Units | |
| Footprint Area | |
| Building Features | Pool |
| Tags | autocad, competition, construction, DETAIL, DWG, general, height, piscina, piscine, plant, POOL, schwimmbad, swimming pool |
ADVERTISEMENT
