
Swimming Pool, La Esperanza, Peru DWG Full Project for AutoCAD
Project located in the District of Hope, Trujillo, that has all sets of plans.
Drawing labels, details, and other text information extracted from the CAD file (Translated from Spanish):
height, description, symbol, Switchboard, outlet for recessed ceiling lighting, outlet for wall lighting fixture, circuit recessed in ceiling, dual single switch for lighting output control, switch switch for lighting output control, Outlet outlet with ground connection under high, circuit embedded in wall floor, dual switch switch for lighting output control, output for dichroic type lighting, done on site, concrete shelving, tile, plinth, reinforced concrete, sanitary ware, armed, concrete slab, bottom sink, sink of, suction, background, comes main network, of food, pvc, tile, threaded, simple union, return nozzle, concrete base, selector, valve, electric pump, hair filter with, anti-corrosion basket, sand filter, background shot, aspiration, sole, cut, filtered water, Return of, n.p.t., sole, background shot, aspiration, suction, concrete plate, armed, sole, masonry, brick, drain, total, elbow, adapter, selector, valve, cut, Wall, n.t.n., pipeline, faucet, Veil, of tub. faucet, arrival of, pipeline, filter, model, gpm filtration, minimum cleaning fee, filtration flow lt, filtration area, countercurrent, minimum psi work pressure, height, feet, requirements, sand silicea, gravel, characteristics, of the teams, the sand filters will have the same, note:, characteristics, all pipes will be pvc, bomb, hair centrifuge pump, power, frequency, rpm, unds., drain, returns, comes from bombs, of desander, detect leaks., disinfect with hypochlorite solution, before the final finish of the pool fill with water to, with greater free area of the tube area, provided with perforated lids, the floor sinks will have a water seal with, of discharge., Technical specifications, the level of the main branch of the water pipe of, is the height of a.f. is, taken from the level down, sanitary, sense of flow, simple sanitary yee, low elbow, register machine, elbow, sanitary: low, drainpipe, elbow, threaded bronze plating, symbology, description, low elbow, elbow, elbow, tee up, tee down, Universal union, tee, measurer, cold water pipe, symbology, description, cut, cross-section of pool, concrete plate, armed, sole, concrete base, armed, n.p.t., concrete plate, armed, sole, concrete base, armed, n.p.t., water level, n.f.p., side court of the swimming pool, cut, overcoming, concrete plate, armed, Wall, sole, reinforced, n.p.t., concrete plate, armed, sole, n.p.t., concrete base, armed, n.f.p., water level, overcoming, concrete plate, armed, Wall, sole, reinforced, n.p.t., concrete plate, armed, sole, concrete base, armed, n.p.t., concrete plate, armed, sole, n.f.c. variable, concrete base, armed, n.p.t., cement, Wall, n.p.t., electric pump, cut, n.p.t., wooden floor, see detail arq., sole, masonry, brick, concrete plate, armed, sole, n.f.c. variable, n
Raw text data extracted from CAD file:
| Language | Spanish |
| Drawing Type | Full Project |
| Category | Pools & Swimming Pools |
| Additional Screenshots |
   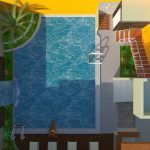 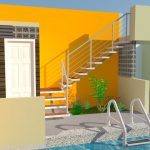 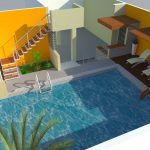   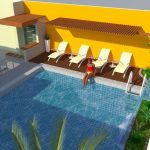 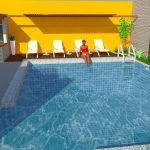 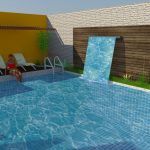 |
| File Type | dwg |
| Materials | Concrete, Masonry, Wood |
| Measurement Units | |
| Footprint Area | |
| Building Features | Pool, Car Parking Lot |
| Tags | autocad, construction details, district, DWG, facilities, full, la, located, PERU, piscina, piscine, plans, POOL, Project, schwimmbad, sets, swimming, swimming pool, trujillo |
