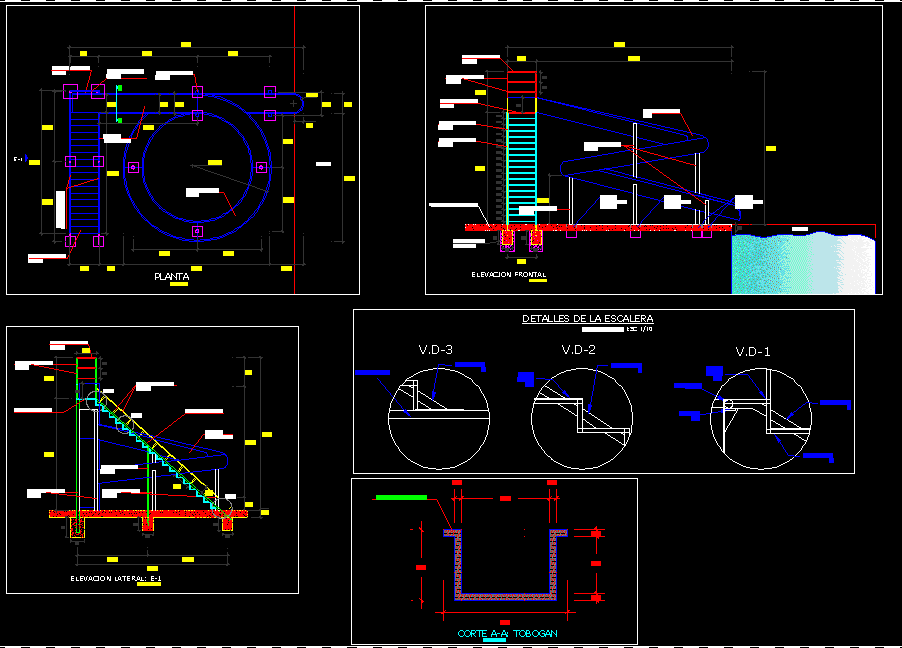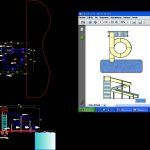ADVERTISEMENT

ADVERTISEMENT
Slide Pool DWG Full Project for AutoCAD
project that includes FLOORPLANS, ELEVATION DETAILS OF A SLIDE WITH FIBERGLASS LADDER STRUCTURE AND METAL.
Drawing labels, details, and other text information extracted from the CAD file (Translated from Spanish):
concrete ‘c, front elevation, scale, concrete data of, corrugated iron, tube f. black mm, scale, lateral elevation:, corrugated iron, fiberglass mm., slide court, scale, details of the staircase, fluted iron, platinum, tube of, angle of, angle, tube f. black mm, concrete slab, fiberglass mm., tube f. black mm, fiberglass mm., tube f. black mm, scale, plant, tube f. black mm, pool, tube f. black mm, fiberglass mm., pool, tube f. black mm, tube f. black mm, corrugated iron, fiberglass mm., angle, angle of
Raw text data extracted from CAD file:
| Language | Spanish |
| Drawing Type | Full Project |
| Category | Pools & Swimming Pools |
| Additional Screenshots |
 |
| File Type | dwg |
| Materials | Concrete, Glass |
| Measurement Units | |
| Footprint Area | |
| Building Features | Pool |
| Tags | autocad, details, DWG, elevation, fiberglass, floorplans, full, includes, ladder, metal, piscina, piscine, POOL, Project, schwimmbad, slide, structure, swimming pool |
ADVERTISEMENT
