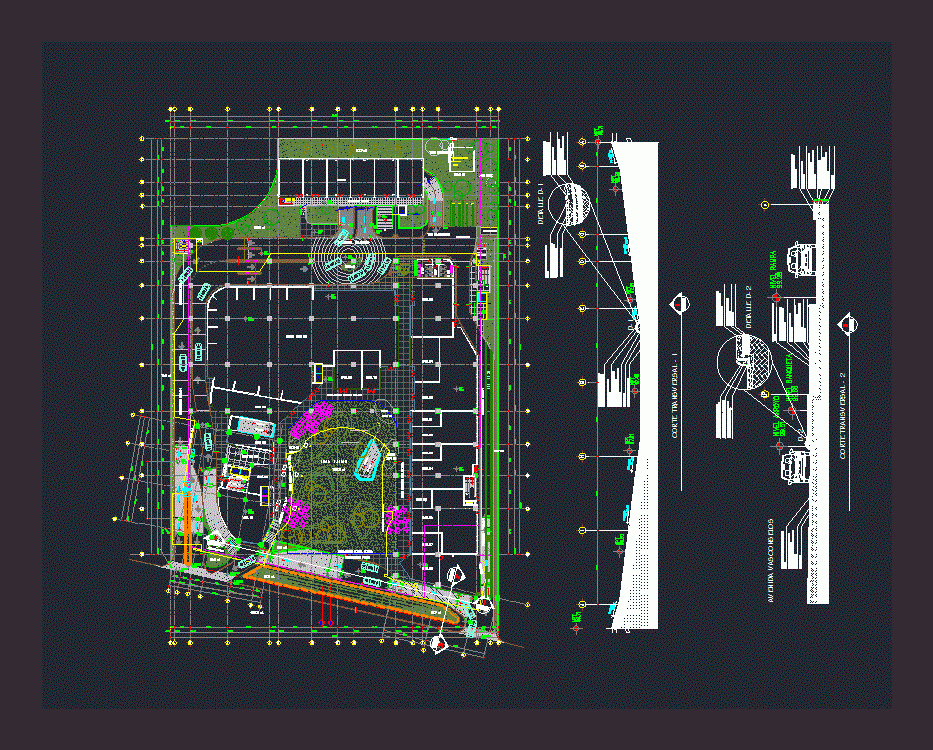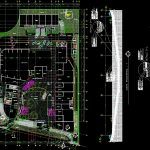ADVERTISEMENT

ADVERTISEMENT
Roads – Ramps DWG Detail for AutoCAD
Construction detail ramps – Consolidation of Roads
Drawing labels, details, and other text information extracted from the CAD file (Translated from Spanish):
xxxxxxxxxxx, xx-xx-xx, npt, topsoil filling, natural earth, stream level, sidewalk level, ramp level, structural engineering, npt, garbage, refrigerated, slope, lobby offices, iii, av-ar-, projection of basement, indicates change of slab level, grease trap, green area, garden, cube inst., toilet, ss h, premises, n arroyo, s.s. m, yard maneuvers, comes from basement, garden slope, access portico, kiosk, cube, facilities, comes from semisotano, low to semisotano, cube, man step, review, vasconselos avenue, variable, seal with elastofest of fester or Similary
Raw text data extracted from CAD file:
| Language | Spanish |
| Drawing Type | Detail |
| Category | Roads, Bridges and Dams |
| Additional Screenshots |
 |
| File Type | dwg |
| Materials | Other |
| Measurement Units | Metric |
| Footprint Area | |
| Building Features | Garden / Park, Deck / Patio |
| Tags | autocad, construction, DETAIL, DWG, HIGHWAY, pavement, ramps, Road, roads, route |
ADVERTISEMENT
