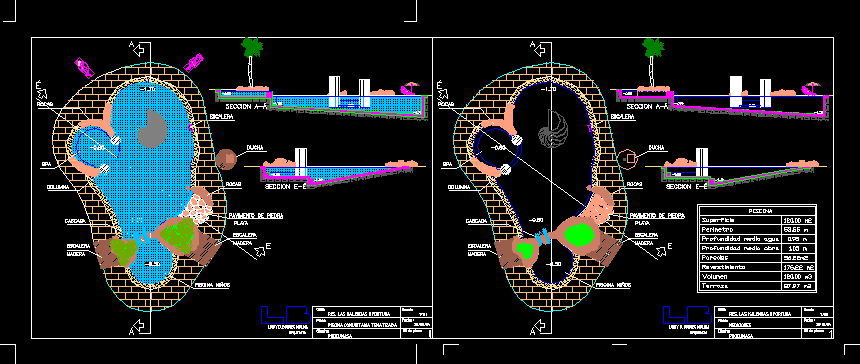ADVERTISEMENT

ADVERTISEMENT
Acclimatzed Community Pool DWG Section for AutoCAD
Aclimmatized community pool -Sup.120m2 – Plants – Sections
Drawing labels, details, and other text information extracted from the CAD file (Translated from Spanish):
community pool, client:, work:, flat:, procumasa, beef. the fortune ii fortune, plan number:, date, scale, section, section, waterfall, stairs, rocks, Beach, stone pavement, rocks, children pool, wood, stairs, wood, stairs, shower, section, waterfall, stairs, rocks, spa, column, Beach, stone pavement, rocks, children pool, wood, stairs, wood, stairs, shower, section, pool, surface, perimeter, walls, coating, volume, medium depth water, average depth of work, terrace, date, scale, plan number:, measurements, procumasa, flat:, client:, beef. the fortune ii fortune, work:, spa, column, luidy d. borges molina, architect, luidy d. borges molina, architect
Raw text data extracted from CAD file:
| Language | Spanish |
| Drawing Type | Section |
| Category | Pools & Swimming Pools |
| Additional Screenshots |
 |
| File Type | dwg |
| Materials | Wood |
| Measurement Units | |
| Footprint Area | |
| Building Features | Pool |
| Tags | autocad, community, DWG, piscina, piscine, plants, POOL, schwimmbad, section, sections, swimming pool |
ADVERTISEMENT
