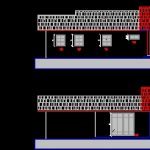ADVERTISEMENT

ADVERTISEMENT
Plano Heating DWG Block for AutoCAD
Drawings and calculations of heating a home
Drawing labels, details, and other text information extracted from the CAD file (Translated from Spanish):
tub, nnt, nnt, nnt, nnt, kitchen, main living, to be, bedroom, Main bedroom, suite bathroom, walking closet, hall, bath, terrace, cold water returns, hot water drive, esc, west, esc, non-stop european radiator, symbology, general cut-off valve, hot water, boiler, cold water repprno pipe, heater, programmable electronic thermostat
Raw text data extracted from CAD file:
| Language | Spanish |
| Drawing Type | Block |
| Category | Climate Conditioning |
| Additional Screenshots |
 |
| File Type | dwg |
| Materials | |
| Measurement Units | |
| Footprint Area | |
| Building Features | |
| Tags | aquecedor, aquecimento, autocad, block, boiler, calculations, chauffage, chauffe, drawings, DWG, energy, heater, heating, heizung, home, plano, radiator |
ADVERTISEMENT
