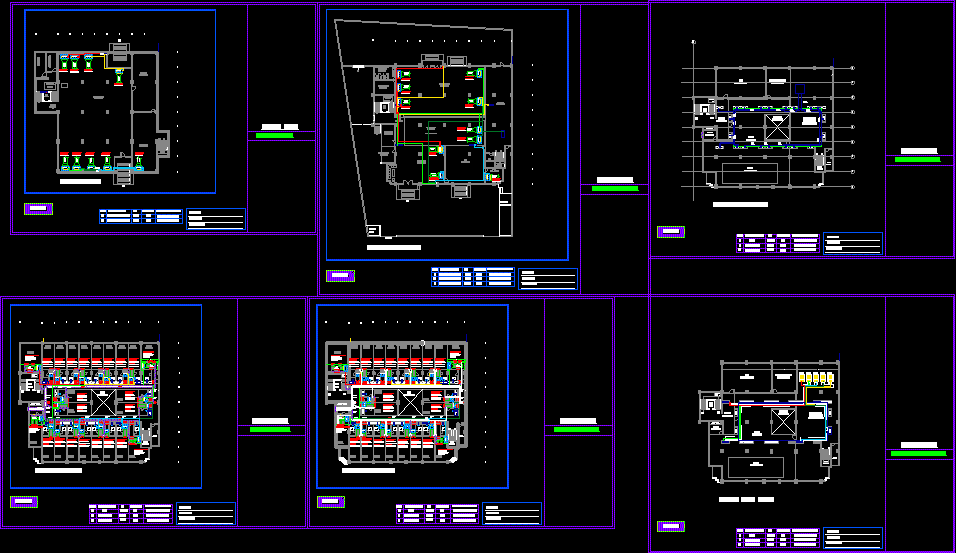
Hotel, Air Conditioning Ductwork DWG Plan for AutoCAD
Hotel Plans with overlapped with AC ducting
Drawing labels, details, and other text information extracted from the CAD file:
architect, ideal arch, amritsar, proposed hospital at batala, project title, drawing title, ground floor plan, dealt by, date, scale, revision no., date, north, checked by, architect, ideal arch, amritsar, proposed hospital at batala, project title, drawing title, first floor plan, dealt by, date, scale, revision no., date, north, checked by, architect, ideal arch, amritsar, proposed hospital at batala, project title, drawing title, elevations, dealt by, date, scale, revision no., date, north, checked by, architect, ideal arch, amritsar, doctor’s residence at hospital at batala, project title, drawing title, ground floor plan, dealt by, date, scale, revision no., date, north, checked by, architect, ideal arch, amritsar, doctor’s residence at hospital at batala, project title, drawing title, first floor plan, dealt by, date, scale, revision no., date, north, checked by, panchsheel vihar new ph., vertex consultants, heating, ventilation, air conditioning, automation, basement, lift, back door to banquet hall, banquet hall, stairhall, kitchen, boh staff, male toilet, female toilet, tread, working, m.gate, lift, store, kitchen, door to banquet hall, banquet hall, service staircase, male toilet, shed for transformer, security cabin, restaurent, bar, female toilet, male toilet, reception, open restaurent, ground floor, tread, working, ductable split cfm, cfm, ductable split cfm, cfm, ductable split cfm, cfm, ductable split cfm, cfm, ductable split cfm, cfm, ductable split cfm, cfm, ductable split cfm, cfm, ductable split cfm, dimensions, type of unit, s.no., dimensions, type of unit, s.no., ductable split, ductable split, title, ground floor layout, title, basement layout, service staircase, lift, house keeping, ots, second floor, admin. area, tread, cfm f.a cfm f.a.collar, cfm f.a cfm f.a.collar, cfm s.a.g s.a r.a.g, cfm, cfm, title, floor layout, dimensions, type of unit, s.no., hat, ductable, ductable, working, cfm s.a.g s.a r.a.g, rag cfm ead, cfm, cfm, service staircase, lift, house keeping, ots, first floor, admin. area, tread, cfm f.a cfm f.a.collar, cfm f.a cfm f.a.collar, cfm s.a.g s.a r.a.g, cfm, cfm, title, floor layout, dimensions, type of unit, s.no., hat, ductable, ductable, working, cfm s.a.g s.a r.a.g, rag cfm ead, cfm, cfm, cfm f.a cfm f.a.collar, rag cfm ead, room details, cfm, service staircase, lift, house keeping, spa, pool, services staff area, lobby, change room, open terrace, cut out, store, terrace floor, tread, basement, ground floor, first floor, second floor, terrace floor, odu, odu, odu, odu, odu, service staircase, lift, house keeping, spa, pool, services staff area, lobby, change room, open terrace, cut out, store, terrace floor, tread, odu, cfm, title, dimensions, type of unit, s.no., hat, ductable, ductable, working, title, duct layout, dimensions, type of unit, s.no., hat, ductable, ductable, working, title, piping layout, dimensions, type of unit, s.no., hat, ductable, ductable, working, cutout
Raw text data extracted from CAD file:
| Language | English |
| Drawing Type | Plan |
| Category | Climate Conditioning |
| Additional Screenshots |
 |
| File Type | dwg |
| Materials | |
| Measurement Units | |
| Footprint Area | |
| Building Features | Pool |
| Tags | ac, air, air conditioning, air conditionné, ar condicionado, autocad, conditioning., ducting, ductwork, DWG, Hotel, klimaanlage, plan, plans |
