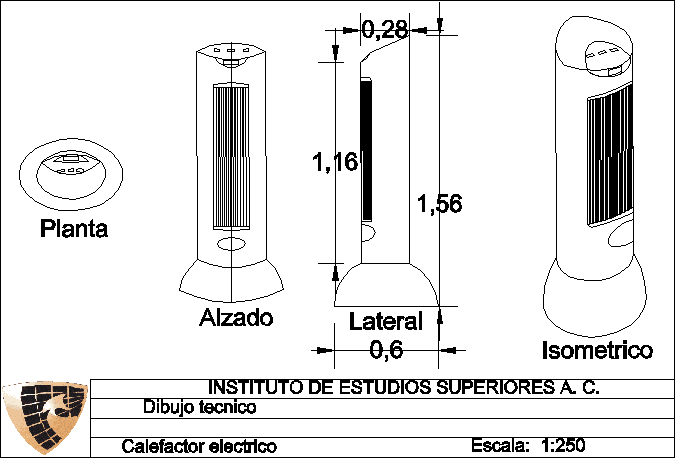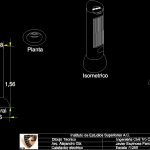ADVERTISEMENT

ADVERTISEMENT
Electric Heater DWG Elevation for AutoCAD
features floor; elevation, side and isometric. for student use
Drawing labels, details, and other text information extracted from the CAD file (Translated from Spanish):
plant, institute of higher education a.c., technical drawing, civil Engineering, arq. alejandro glz., javier espinosa parra, electric heater, scale, side, plant, raised, isometric, institute of higher education a. c., technical drawing, electric heater, scale:
Raw text data extracted from CAD file:
| Language | Spanish |
| Drawing Type | Elevation |
| Category | Climate Conditioning |
| Additional Screenshots |
 |
| File Type | dwg |
| Materials | |
| Measurement Units | |
| Footprint Area | |
| Building Features | |
| Tags | aquecedor, aquecimento, autocad, boiler, chauffage, chauffe, DWG, electric, elevation, features, floor, heater, heating, heizung, isometric, radiator, Side, student |
ADVERTISEMENT
